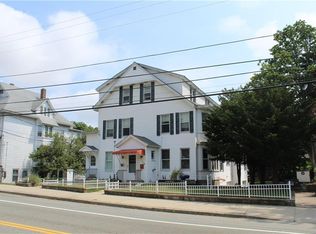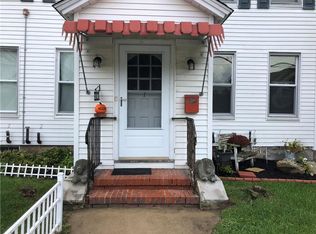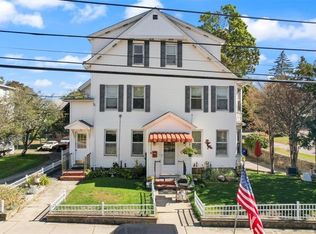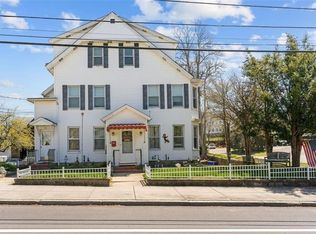Sold for $273,000 on 06/06/25
$273,000
33 Grove Ave APT 2, Westerly, RI 02891
2beds
829sqft
Condominium
Built in 1900
-- sqft lot
$279,600 Zestimate®
$329/sqft
$1,905 Estimated rent
Home value
$279,600
$252,000 - $310,000
$1,905/mo
Zestimate® history
Loading...
Owner options
Explore your selling options
What's special
Welcome to 33 Grove Ave #2 — a beautifully updated first-floor condo located in the heart of downtown Westerly, with Wilcox Park at your doorstep. This thoughtfully renovated unit features an open floor plan anchored by a brick fireplace for aesthetics, custom molding, and charming built-ins that add warmth and character. The kitchen is a standout, outfitted with brand new stainless steel appliances, quartz countertops, and classic subway tile for a clean, modern look. The unit offers two comfortable bedrooms and a fully updated bathroom with double sinks, ceramic flooring, and a tiled tub/shower combination — blending everyday functionality with timeless design. Flooded with natural light, the space pairs original, refinished hardwood floors with modern upgrades throughout. The unit has also been refreshed with new windows. A dedicated laundry area and additional, private storage can be found on the lower level. Ideally situated near shops, top-rated restaurants, the public library, and the Amtrak station, the location offers easy access to everything downtown Westerly has to offer. With Watch Hill and Westerly’s beaches just 10 minutes away, you’ll enjoy the best of coastal living with the convenience of a downtown lifestyle. Move-in ready and finished top to bottom — this one’s ready to call home!
Zillow last checked: 8 hours ago
Listing updated: June 06, 2025 at 02:47pm
Listed by:
Amanda Polansky 203-545-3436,
RE/MAX Coast And Country
Bought with:
Amanda Polansky, RES.0046676
RE/MAX Coast And Country
Source: StateWide MLS RI,MLS#: 1383290
Facts & features
Interior
Bedrooms & bathrooms
- Bedrooms: 2
- Bathrooms: 1
- Full bathrooms: 1
Other
- Level: First
Other
- Level: First
Dining room
- Level: First
Kitchen
- Level: First
Living room
- Level: First
Heating
- Oil, Steam
Cooling
- None
Appliances
- Included: Electric Water Heater, Dishwasher, Dryer, Exhaust Fan, Microwave, Oven/Range, Refrigerator, Washer
- Laundry: In Building
Features
- Wall (Dry Wall), Wall (Plaster), Plumbing (Copper), Plumbing (Mixed), Plumbing (PVC), Insulation (Ceiling), Insulation (Walls)
- Flooring: Ceramic Tile, Hardwood
- Basement: Full,Interior and Exterior,Unfinished,Laundry,Storage Space,Utility
- Number of fireplaces: 1
- Fireplace features: Brick
Interior area
- Total structure area: 829
- Total interior livable area: 829 sqft
- Finished area above ground: 829
- Finished area below ground: 0
Property
Parking
- Total spaces: 1
- Parking features: No Garage, Assigned, Driveway
- Has uncovered spaces: Yes
Features
- Stories: 1
- Entry location: First Floor Access,Private Entry
- Waterfront features: River, Walk To Water
Lot
- Features: Sidewalks
Details
- Parcel number: WESTM57B35L2
- Zoning: P
- Special conditions: Conventional/Market Value
Construction
Type & style
- Home type: Condo
- Property subtype: Condominium
Materials
- Dry Wall, Plaster, Vinyl Siding
- Foundation: Mixed
Condition
- New construction: No
- Year built: 1900
Utilities & green energy
- Electric: 60 Amps
- Sewer: Public Sewer
- Water: Public
Community & neighborhood
Community
- Community features: Highway Access, Hospital, Public School, Railroad, Recreational Facilities, Restaurants, Near Shopping, Near Swimming
Location
- Region: Westerly
HOA & financial
HOA
- Has HOA: No
- HOA fee: $205 monthly
Price history
| Date | Event | Price |
|---|---|---|
| 6/6/2025 | Sold | $273,000-0.7%$329/sqft |
Source: | ||
| 5/2/2025 | Pending sale | $275,000$332/sqft |
Source: | ||
| 4/24/2025 | Listed for sale | $275,000-6.8%$332/sqft |
Source: | ||
| 4/24/2025 | Listing removed | $295,000$356/sqft |
Source: | ||
| 3/27/2025 | Listed for sale | $295,000+242.4%$356/sqft |
Source: | ||
Public tax history
| Year | Property taxes | Tax assessment |
|---|---|---|
| 2025 | $2,013 +10.7% | $258,700 +48.6% |
| 2024 | $1,819 +3.5% | $174,100 |
| 2023 | $1,758 | $174,100 |
Find assessor info on the county website
Neighborhood: 02891
Nearby schools
GreatSchools rating
- 8/10State Street SchoolGrades: K-4Distance: 1 mi
- 6/10Westerly Middle SchoolGrades: 5-8Distance: 2.9 mi
- 6/10Westerly High SchoolGrades: 9-12Distance: 0.4 mi

Get pre-qualified for a loan
At Zillow Home Loans, we can pre-qualify you in as little as 5 minutes with no impact to your credit score.An equal housing lender. NMLS #10287.
Sell for more on Zillow
Get a free Zillow Showcase℠ listing and you could sell for .
$279,600
2% more+ $5,592
With Zillow Showcase(estimated)
$285,192


