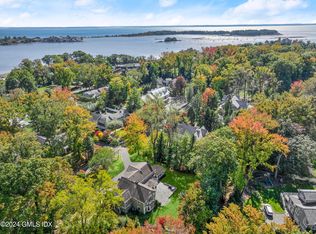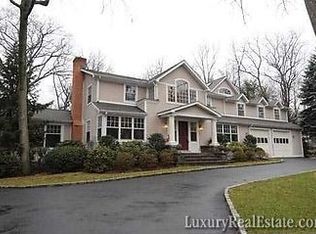Exciting New Construction in Willowmere Association. Designed by Mockler Taylor and built by Argus Development, this transitional home delivers style, quality and function for today's discerning buyer. The exterior design artfully blends mahogany, stone and composite materials providing low maintenance and beauty. Oversized windows, multiple terraces and thoughtful landscape design accomplish the goal of bringing the outdoors in. An impressive mahogany pivot front door sets the tone for the interior experience. Triple height ceiling living room with a wall of windows and stunning floor to ceiling fireplace is open to the glass railing staircase. Flexible option to have a first floor en-suite bedroom or office space. Level .5 acre on a quiet cul-de-sac with pool with auto cover.
This property is off market, which means it's not currently listed for sale or rent on Zillow. This may be different from what's available on other websites or public sources.

