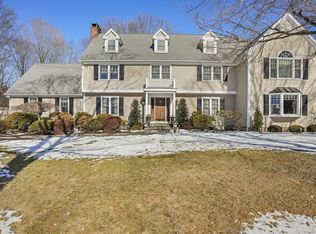Sold for $1,301,000
$1,301,000
33 Grey Hollow Road, Norwalk, CT 06850
4beds
2,450sqft
Single Family Residence
Built in 1965
1.03 Acres Lot
$1,353,400 Zestimate®
$531/sqft
$6,500 Estimated rent
Home value
$1,353,400
$1.20M - $1.52M
$6,500/mo
Zestimate® history
Loading...
Owner options
Explore your selling options
What's special
Nestled on a desirable lane in the historic Silvermine area, this gracious and classic 4 bedroom colonial sits prominently on 1.03 acres of beautiful, lushly landscaped grounds. Upon entering, the center hall welcomes guests and leads to a formal dining room and generous, front-to-back living room that's perfect for entertaining. The adjacent sunroom, with walls of windows and access to the yard, provides a cozy spot for your morning coffee, favorite book or a work-from-home day. The eat-in kitchen features granite counters, a new range, wall oven, dishwasher, ample storage and a breakfast nook overlooking the private yard. Ideal for both movie night and entertaining, the large and inviting great room houses a fireplace, built-ins and access to a new deck and patio, where entertaining is a joy and a large, flat yard beckons you out to play, garden or rest. Upstairs there are 3 bedrooms which share a hall bath plus a nicely-sized, primary en-suite. The finished basement has laundry and exercise areas, plenty of storage, and access to the 2 car garage. With space and grace, this home is perfect. Ideal location close to shopping, Grey Barns, Silvermine Golf Course and more.
Zillow last checked: 8 hours ago
Listing updated: April 09, 2025 at 02:38pm
Listed by:
Serena A Richards 203-273-2073,
Brown Harris Stevens 203-655-1418
Bought with:
Katharine Gray Bunoski, RES.0816179
Compass Connecticut, LLC
Source: Smart MLS,MLS#: 24055891
Facts & features
Interior
Bedrooms & bathrooms
- Bedrooms: 4
- Bathrooms: 3
- Full bathrooms: 2
- 1/2 bathrooms: 1
Primary bedroom
- Features: Full Bath
- Level: Upper
- Area: 266 Square Feet
- Dimensions: 14 x 19
Bedroom
- Level: Upper
- Area: 196 Square Feet
- Dimensions: 14 x 14
Bedroom
- Level: Upper
- Area: 120 Square Feet
- Dimensions: 12 x 10
Bedroom
- Level: Upper
- Area: 160 Square Feet
- Dimensions: 16 x 10
Dining room
- Features: Hardwood Floor
- Level: Main
- Area: 209.25 Square Feet
- Dimensions: 15.5 x 13.5
Family room
- Features: Bay/Bow Window, Bookcases, Gas Log Fireplace, Hardwood Floor
- Level: Main
- Area: 528 Square Feet
- Dimensions: 22 x 24
Kitchen
- Features: Breakfast Nook, Granite Counters, Dining Area, Hardwood Floor
- Level: Main
- Area: 192 Square Feet
- Dimensions: 12 x 16
Living room
- Features: Bay/Bow Window, Wall/Wall Carpet, Hardwood Floor
- Level: Main
- Area: 306 Square Feet
- Dimensions: 25.5 x 12
Rec play room
- Level: Lower
- Area: 216 Square Feet
- Dimensions: 12 x 18
Sun room
- Features: Ceiling Fan(s), Wall/Wall Carpet
- Level: Main
- Area: 201.5 Square Feet
- Dimensions: 15.5 x 13
Heating
- Hot Water, Oil
Cooling
- Central Air
Appliances
- Included: Electric Range, Oven, Dishwasher, Water Heater
- Laundry: Lower Level
Features
- Basement: Full,Garage Access,Interior Entry,Partially Finished
- Attic: Pull Down Stairs
- Number of fireplaces: 1
Interior area
- Total structure area: 2,450
- Total interior livable area: 2,450 sqft
- Finished area above ground: 2,450
Property
Parking
- Total spaces: 2
- Parking features: Attached
- Attached garage spaces: 2
Features
- Patio & porch: Deck
Lot
- Size: 1.03 Acres
- Features: Wooded, Level, Landscaped
Details
- Additional structures: Shed(s)
- Parcel number: 244733
- Zoning: A3
Construction
Type & style
- Home type: SingleFamily
- Architectural style: Colonial
- Property subtype: Single Family Residence
Materials
- Clapboard
- Foundation: Concrete Perimeter
- Roof: Asphalt
Condition
- New construction: No
- Year built: 1965
Utilities & green energy
- Sewer: Septic Tank
- Water: Well
- Utilities for property: Cable Available
Community & neighborhood
Location
- Region: Norwalk
- Subdivision: Silvermine
Price history
| Date | Event | Price |
|---|---|---|
| 4/9/2025 | Sold | $1,301,000+26.9%$531/sqft |
Source: | ||
| 3/11/2025 | Pending sale | $1,025,000$418/sqft |
Source: | ||
| 2/25/2025 | Listed for sale | $1,025,000+60.2%$418/sqft |
Source: | ||
| 4/13/2020 | Sold | $640,000-1.5%$261/sqft |
Source: | ||
| 1/9/2020 | Listed for sale | $649,500$265/sqft |
Source: William Raveis Real Estate #170261965 Report a problem | ||
Public tax history
| Year | Property taxes | Tax assessment |
|---|---|---|
| 2025 | $13,356 +1.6% | $562,580 |
| 2024 | $13,150 +16% | $562,580 +23.8% |
| 2023 | $11,341 +15.2% | $454,260 |
Find assessor info on the county website
Neighborhood: 06850
Nearby schools
GreatSchools rating
- 4/10Silvermine Dual Language Magnet SchoolGrades: K-5Distance: 0.5 mi
- 5/10West Rocks Middle SchoolGrades: 6-8Distance: 1.9 mi
- 3/10Norwalk High SchoolGrades: 9-12Distance: 3.4 mi
Schools provided by the listing agent
- Elementary: Silvermine
- Middle: West Rocks
- High: Norwalk
Source: Smart MLS. This data may not be complete. We recommend contacting the local school district to confirm school assignments for this home.
Get pre-qualified for a loan
At Zillow Home Loans, we can pre-qualify you in as little as 5 minutes with no impact to your credit score.An equal housing lender. NMLS #10287.
Sell for more on Zillow
Get a Zillow Showcase℠ listing at no additional cost and you could sell for .
$1,353,400
2% more+$27,068
With Zillow Showcase(estimated)$1,380,468
