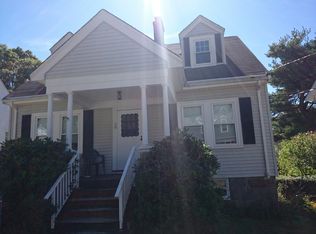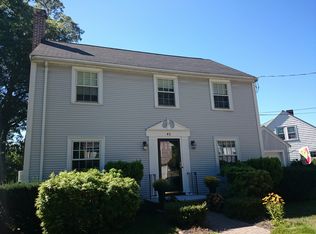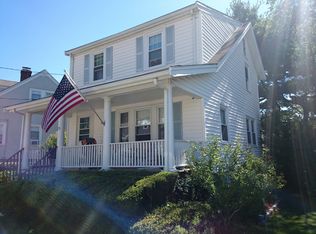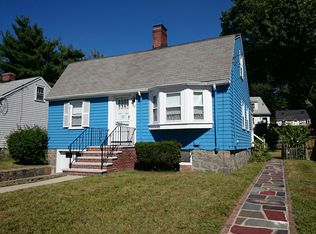Sold for $920,000
$920,000
33 Gretter Rd, West Roxbury, MA 02132
3beds
1,371sqft
Single Family Residence
Built in 1935
6,051 Square Feet Lot
$934,700 Zestimate®
$671/sqft
$3,634 Estimated rent
Home value
$934,700
$888,000 - $981,000
$3,634/mo
Zestimate® history
Loading...
Owner options
Explore your selling options
What's special
This incredible 2023-24 whole-house renovation of an iconic Cape on an idyllic West Roxbury street combines luxury & classic charm. The inviting front screen-in porch welcomes you into a fabulous open kitchen/living/dining space anchored by a stunning tiled fireplace. Bathed in sunlight, the stunning new kitchen boasts a quartz island, stainless appliances, serene sky-blue backsplash, and a versatile breakfast nook. Spectacular 1st floor primary suite offers an elegant bath with Carrara marble floor leading to an enviable walk-in closet. Completing the main level is a stylish powder room and a laundry/mud room that opens to new Trex stairs to a spacious yard, one-car garage and addl. parking. Upstairs are two spacious bedrooms w/ large closets and a gorgeous bath. Upgrades include plumbing, electric, architectural roof, blown-in insulation, 4-zone ductless mini-splits, exterior & interior paint. Amazing walkout basement + eave storage. Unique turnkey gem near shops, Arboretum, & the T.
Zillow last checked: 8 hours ago
Listing updated: May 16, 2024 at 05:54am
Listed by:
Elisabeth Preis 617-997-1694,
Compass 617-752-6845
Bought with:
Ben Resnicow
Commonwealth Standard Realty Advisors
Source: MLS PIN,MLS#: 73219541
Facts & features
Interior
Bedrooms & bathrooms
- Bedrooms: 3
- Bathrooms: 3
- Full bathrooms: 2
- 1/2 bathrooms: 1
- Main level bathrooms: 2
- Main level bedrooms: 1
Primary bedroom
- Features: Bathroom - Full, Walk-In Closet(s), Closet/Cabinets - Custom Built, Flooring - Hardwood, Remodeled, Lighting - Overhead
- Level: Main,First
- Area: 138
- Dimensions: 11.5 x 12
Bedroom 2
- Features: Closet, Flooring - Hardwood, Lighting - Overhead
- Level: Second
- Area: 149.5
- Dimensions: 11.5 x 13
Bedroom 3
- Features: Closet, Flooring - Hardwood, Lighting - Overhead
- Level: Second
- Area: 96
- Dimensions: 12 x 8
Primary bathroom
- Features: Yes
Bathroom 1
- Features: Bathroom - Full, Bathroom - Tiled With Shower Stall, Flooring - Stone/Ceramic Tile, Countertops - Stone/Granite/Solid
- Level: Main,First
Bathroom 2
- Features: Bathroom - Full, Bathroom - Tiled With Tub & Shower, Flooring - Stone/Ceramic Tile
- Level: Second
Bathroom 3
- Features: Bathroom - Half, Flooring - Stone/Ceramic Tile, Pedestal Sink
- Level: Main,First
Dining room
- Features: Flooring - Hardwood, Open Floorplan, Lighting - Pendant
- Level: Main,First
- Area: 45
- Dimensions: 5 x 9
Kitchen
- Features: Flooring - Hardwood, Window(s) - Picture, Dining Area, Countertops - Stone/Granite/Solid, Kitchen Island, Breakfast Bar / Nook, Open Floorplan, Recessed Lighting, Remodeled, Stainless Steel Appliances, Lighting - Pendant
- Level: Main,First
- Area: 120.75
- Dimensions: 11.5 x 10.5
Living room
- Features: Flooring - Hardwood, Open Floorplan, Remodeled, Lighting - Pendant, Lighting - Overhead
- Level: Main,First
- Area: 195.5
- Dimensions: 11.5 x 17
Heating
- Hot Water, Heat Pump, Natural Gas, Ductless
Cooling
- Central Air, Ductless
Appliances
- Included: Gas Water Heater, Water Heater, Range, Dishwasher, Disposal, Microwave, Refrigerator, Freezer, Washer, Dryer
- Laundry: Flooring - Wood, Electric Dryer Hookup, First Floor, Gas Dryer Hookup, Washer Hookup
Features
- Vestibule, Mud Room
- Flooring: Tile, Carpet, Hardwood, Flooring - Wood
- Basement: Full,Walk-Out Access,Interior Entry,Concrete,Unfinished
- Number of fireplaces: 1
- Fireplace features: Dining Room, Living Room
Interior area
- Total structure area: 1,371
- Total interior livable area: 1,371 sqft
Property
Parking
- Total spaces: 3
- Parking features: Attached, Under, Garage Door Opener, Paved Drive, Shared Driveway, Off Street, Paved
- Attached garage spaces: 1
- Uncovered spaces: 2
Features
- Patio & porch: Porch - Enclosed
- Exterior features: Porch - Enclosed, Rain Gutters, Garden
Lot
- Size: 6,051 sqft
Details
- Parcel number: 1387351
- Zoning: 101
Construction
Type & style
- Home type: SingleFamily
- Architectural style: Cape
- Property subtype: Single Family Residence
Materials
- Frame
- Foundation: Stone
- Roof: Shingle
Condition
- Year built: 1935
Utilities & green energy
- Electric: Circuit Breakers, 100 Amp Service
- Sewer: Public Sewer
- Water: Public
- Utilities for property: for Electric Oven, for Gas Dryer, Washer Hookup
Community & neighborhood
Community
- Community features: Public Transportation, Shopping, Park, Walk/Jog Trails, Medical Facility, Bike Path, Conservation Area, Highway Access, House of Worship, Public School, T-Station
Location
- Region: West Roxbury
Other
Other facts
- Road surface type: Paved
Price history
| Date | Event | Price |
|---|---|---|
| 5/15/2024 | Sold | $920,000-2%$671/sqft |
Source: MLS PIN #73219541 Report a problem | ||
| 4/12/2024 | Contingent | $939,000$685/sqft |
Source: MLS PIN #73219541 Report a problem | ||
| 4/3/2024 | Listed for sale | $939,000+29.2%$685/sqft |
Source: MLS PIN #73219541 Report a problem | ||
| 6/30/2023 | Sold | $727,000+11.8%$530/sqft |
Source: MLS PIN #73117676 Report a problem | ||
| 6/7/2023 | Contingent | $650,000$474/sqft |
Source: MLS PIN #73117676 Report a problem | ||
Public tax history
| Year | Property taxes | Tax assessment |
|---|---|---|
| 2025 | $8,082 +25.7% | $697,900 +18.3% |
| 2024 | $6,431 +6.6% | $590,000 +5% |
| 2023 | $6,034 +7.6% | $561,800 +9% |
Find assessor info on the county website
Neighborhood: West Roxbury
Nearby schools
GreatSchools rating
- 6/10Mozart Elementary SchoolGrades: PK-6Distance: 0.9 mi
- 6/10Lyndon K-8 SchoolGrades: PK-8Distance: 1.1 mi
Schools provided by the listing agent
- Elementary: Boston Public
- Middle: Boston Public
- High: Boston Public
Source: MLS PIN. This data may not be complete. We recommend contacting the local school district to confirm school assignments for this home.
Get a cash offer in 3 minutes
Find out how much your home could sell for in as little as 3 minutes with a no-obligation cash offer.
Estimated market value$934,700
Get a cash offer in 3 minutes
Find out how much your home could sell for in as little as 3 minutes with a no-obligation cash offer.
Estimated market value
$934,700



