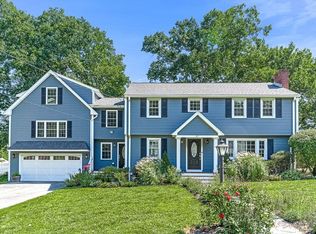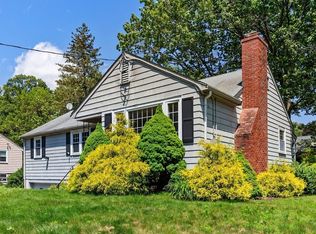Sold for $900,000 on 05/29/25
$900,000
33 Gregory Rd, Wakefield, MA 01880
3beds
2,137sqft
Single Family Residence
Built in 1964
0.29 Acres Lot
$882,400 Zestimate®
$421/sqft
$4,011 Estimated rent
Home value
$882,400
$821,000 - $953,000
$4,011/mo
Zestimate® history
Loading...
Owner options
Explore your selling options
What's special
Located in the desirable Greenwood neighborhood, this spacious raised ranch presents a fantastic opportunity for comfortable living. With 3 bedrooms and 2.5 bathrooms, this home offers plenty of space to accommodate a variety of lifestyles. The main level features a bright, open-concept living and dining area with a cozy wood-burning fireplace, creating a welcoming atmosphere. Just off the kitchen, the 3-season porch provides the perfect space for both casual living and entertaining. The lower level offers additional versatile space, ideal for a family room, home office, or gym. A two-car garage provides convenience with ample storage options. The backyard offers a peaceful retreat for outdoor activities. The home's prime location is an added benefit, with close proximity to Greenwood Elementary, parks, and easy access to major highways.
Zillow last checked: 8 hours ago
Listing updated: May 29, 2025 at 05:45pm
Listed by:
Jill Richardson 617-334-7745,
Truss Realty Advisors, LLC 617-967-2271
Bought with:
Colleen Eddy
Return Realty Group, Inc.
Source: MLS PIN,MLS#: 73346566
Facts & features
Interior
Bedrooms & bathrooms
- Bedrooms: 3
- Bathrooms: 3
- Full bathrooms: 2
- 1/2 bathrooms: 1
Primary bedroom
- Features: Bathroom - 3/4, Closet, Flooring - Wood
- Level: First
- Area: 170.3
- Dimensions: 14.92 x 11.42
Bedroom 2
- Features: Closet, Flooring - Hardwood
- Level: First
- Area: 149.82
- Dimensions: 11.17 x 13.42
Bedroom 3
- Features: Closet, Flooring - Hardwood
- Level: First
- Area: 105.78
- Dimensions: 10.67 x 9.92
Primary bathroom
- Features: Yes
Bathroom 1
- Features: Bathroom - Full, Bathroom - Tiled With Tub & Shower, Flooring - Stone/Ceramic Tile
- Level: First
- Area: 37.33
- Dimensions: 5.33 x 7
Bathroom 2
- Features: Bathroom - 3/4, Bathroom - Tiled With Shower Stall, Flooring - Stone/Ceramic Tile
- Level: First
- Area: 42.34
- Dimensions: 5.58 x 7.58
Dining room
- Features: Flooring - Stone/Ceramic Tile, Lighting - Overhead
- Level: First
- Area: 135.28
- Dimensions: 10.08 x 13.42
Family room
- Features: Flooring - Laminate, Lighting - Overhead
- Level: Basement
- Area: 353.61
- Dimensions: 27.92 x 12.67
Kitchen
- Features: Flooring - Stone/Ceramic Tile, Lighting - Overhead
- Level: First
- Area: 150.94
- Dimensions: 11.25 x 13.42
Living room
- Features: Flooring - Hardwood, Lighting - Pendant
- Level: First
- Area: 417.03
- Dimensions: 31.08 x 13.42
Heating
- Baseboard, Oil
Cooling
- Central Air
Appliances
- Laundry: Electric Dryer Hookup, Washer Hookup, In Basement
Features
- Sun Room
- Flooring: Tile, Hardwood, Flooring - Wall to Wall Carpet
- Basement: Full,Partially Finished,Walk-Out Access,Garage Access
- Number of fireplaces: 2
- Fireplace features: Family Room, Living Room
Interior area
- Total structure area: 2,137
- Total interior livable area: 2,137 sqft
- Finished area above ground: 1,474
- Finished area below ground: 663
Property
Parking
- Total spaces: 6
- Parking features: Under, Storage, Paved Drive, Off Street, Paved
- Attached garage spaces: 2
- Uncovered spaces: 4
Features
- Patio & porch: Porch - Enclosed, Patio
- Exterior features: Porch - Enclosed, Patio, Sprinkler System
Lot
- Size: 0.29 Acres
Details
- Parcel number: 820404
- Zoning: SR
Construction
Type & style
- Home type: SingleFamily
- Architectural style: Raised Ranch
- Property subtype: Single Family Residence
Materials
- Foundation: Block
- Roof: Shingle
Condition
- Year built: 1964
Utilities & green energy
- Electric: Circuit Breakers
- Sewer: Public Sewer
- Water: Public
- Utilities for property: for Electric Oven, for Electric Dryer, Washer Hookup
Green energy
- Energy efficient items: Thermostat
Community & neighborhood
Community
- Community features: Public Transportation, Shopping, Walk/Jog Trails, Golf, Conservation Area, Highway Access, House of Worship, Public School, T-Station
Location
- Region: Wakefield
- Subdivision: Greenwood
Other
Other facts
- Road surface type: Paved
Price history
| Date | Event | Price |
|---|---|---|
| 5/29/2025 | Sold | $900,000-6.7%$421/sqft |
Source: MLS PIN #73346566 Report a problem | ||
| 4/18/2025 | Contingent | $965,000$452/sqft |
Source: MLS PIN #73346566 Report a problem | ||
| 4/3/2025 | Price change | $965,000-3.5%$452/sqft |
Source: MLS PIN #73346566 Report a problem | ||
| 3/18/2025 | Listed for sale | $999,900$468/sqft |
Source: MLS PIN #73346566 Report a problem | ||
Public tax history
| Year | Property taxes | Tax assessment |
|---|---|---|
| 2025 | $8,599 -3.4% | $733,100 -7.4% |
| 2024 | $8,906 +3.6% | $791,600 +8% |
| 2023 | $8,599 +4.7% | $733,100 +10% |
Find assessor info on the county website
Neighborhood: Greenwood
Nearby schools
GreatSchools rating
- 7/10Greenwood Elementary SchoolGrades: K-4Distance: 0.4 mi
- 7/10Galvin Middle SchoolGrades: 5-8Distance: 1.4 mi
- 8/10Wakefield Memorial High SchoolGrades: 9-12Distance: 2.7 mi
Schools provided by the listing agent
- Elementary: Greenwood Elem.
- Middle: Wakefield Ms
- High: Wakefield Hs
Source: MLS PIN. This data may not be complete. We recommend contacting the local school district to confirm school assignments for this home.
Get a cash offer in 3 minutes
Find out how much your home could sell for in as little as 3 minutes with a no-obligation cash offer.
Estimated market value
$882,400
Get a cash offer in 3 minutes
Find out how much your home could sell for in as little as 3 minutes with a no-obligation cash offer.
Estimated market value
$882,400

