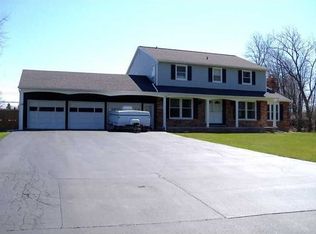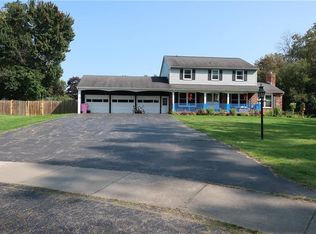Closed
$255,500
33 Greenbriar Dr, Rochester, NY 14624
3beds
1,805sqft
Single Family Residence
Built in 1952
0.56 Acres Lot
$281,100 Zestimate®
$142/sqft
$2,946 Estimated rent
Home value
$281,100
$259,000 - $301,000
$2,946/mo
Zestimate® history
Loading...
Owner options
Explore your selling options
What's special
This spacious 1,805 sqft 3 bedroom, 1.5 bath ranch home, centrally located, seamlessly combines comfort and convenience. Proximity to shopping, dining, and easy expressway access simplifies daily routines and leisure. The open-concept dining and living room features ample natural light, a charming wood-burning fireplace, and a versatile space for formal dining and relaxation. The spacious kitchen boasts modern amenities, a convenient breakfast area, and a luxurious coffee bar with a beverage fridge. Sliding glass doors lead to a sprawling fenced backyard with a deck, seamlessly connecting indoor and outdoor living. A cozy den adjacent to the kitchen provides an intimate retreat. The finished basement adds versatility, including a dedicated workshop area for creative or DIY pursuits. This home offers a perfect blend of style, functionality, and a sought-after location, promising a spacious haven with a delightful mix of features. Don't miss the chance to make this stunning ranch home your own.
Delayed negotiations offers due Tuesday 1/09/24 @ 10 AM. Form on file.
Zillow last checked: 8 hours ago
Listing updated: March 15, 2024 at 09:36am
Listed by:
Berina Heganovic 585-512-4841,
Judy's Broker Network LLC
Bought with:
Scott Barrows, 10401283983
Keller Williams Realty Greater Rochester
Source: NYSAMLSs,MLS#: R1515301 Originating MLS: Rochester
Originating MLS: Rochester
Facts & features
Interior
Bedrooms & bathrooms
- Bedrooms: 3
- Bathrooms: 2
- Full bathrooms: 1
- 1/2 bathrooms: 1
- Main level bathrooms: 2
- Main level bedrooms: 3
Heating
- Gas, Forced Air, Hot Water
Cooling
- Central Air
Appliances
- Included: Dryer, Dishwasher, Exhaust Fan, Disposal, Gas Oven, Gas Range, Gas Water Heater, Microwave, Refrigerator, Range Hood, Washer
- Laundry: In Basement
Features
- Breakfast Bar, Ceiling Fan(s), Den, Separate/Formal Dining Room, Entrance Foyer, Eat-in Kitchen, Separate/Formal Living Room, Living/Dining Room, Pantry, Sliding Glass Door(s), Storage, Solid Surface Counters, Walk-In Pantry, Bedroom on Main Level, Main Level Primary, Programmable Thermostat, Workshop
- Flooring: Carpet, Hardwood, Tile, Varies
- Doors: Sliding Doors
- Basement: Full,Finished,Sump Pump
- Number of fireplaces: 1
Interior area
- Total structure area: 1,805
- Total interior livable area: 1,805 sqft
Property
Parking
- Total spaces: 2
- Parking features: Attached, Electricity, Garage, Driveway, Garage Door Opener
- Attached garage spaces: 2
Accessibility
- Accessibility features: Accessible Bedroom, No Stairs
Features
- Levels: One
- Stories: 1
- Patio & porch: Deck, Enclosed, Porch
- Exterior features: Awning(s), Blacktop Driveway, Deck, Fully Fenced
- Fencing: Full
Lot
- Size: 0.56 Acres
- Dimensions: 90 x 222
- Features: Near Public Transit, Residential Lot
Details
- Additional structures: Shed(s), Storage
- Parcel number: 2626001340600001025000
- Special conditions: Standard
Construction
Type & style
- Home type: SingleFamily
- Architectural style: Ranch
- Property subtype: Single Family Residence
Materials
- Cedar, Copper Plumbing
- Foundation: Block
- Roof: Asphalt,Shingle
Condition
- Resale
- Year built: 1952
Utilities & green energy
- Electric: Circuit Breakers
- Sewer: Connected
- Water: Connected, Public
- Utilities for property: Cable Available, High Speed Internet Available, Sewer Connected, Water Connected
Community & neighborhood
Location
- Region: Rochester
- Subdivision: Westwood Village Sec 02
Other
Other facts
- Listing terms: Cash,Conventional
Price history
| Date | Event | Price |
|---|---|---|
| 3/7/2024 | Sold | $255,500+16.2%$142/sqft |
Source: | ||
| 1/10/2024 | Pending sale | $219,900$122/sqft |
Source: | ||
| 1/5/2024 | Listed for sale | $219,900+57.1%$122/sqft |
Source: | ||
| 10/25/2007 | Sold | $140,000+9.4%$78/sqft |
Source: Public Record Report a problem | ||
| 1/5/2000 | Sold | $128,000$71/sqft |
Source: Public Record Report a problem | ||
Public tax history
| Year | Property taxes | Tax assessment |
|---|---|---|
| 2024 | -- | $158,700 |
| 2023 | -- | $158,700 |
| 2022 | -- | $158,700 |
Find assessor info on the county website
Neighborhood: 14624
Nearby schools
GreatSchools rating
- 8/10Florence Brasser SchoolGrades: K-5Distance: 2.1 mi
- 5/10Gates Chili Middle SchoolGrades: 6-8Distance: 1.3 mi
- 4/10Gates Chili High SchoolGrades: 9-12Distance: 1.5 mi
Schools provided by the listing agent
- District: Gates Chili
Source: NYSAMLSs. This data may not be complete. We recommend contacting the local school district to confirm school assignments for this home.

