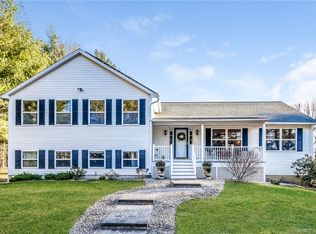High-End Builder's Home is move in ready and 2021 strong!! Invite the in-laws or the guests! Inspiring a modern lifestyle, this newly remodeled five bedroom Split level with updated in-law/accessory apartment situated on 2.27 acres of leveled land in the Great Ring Farm neighborhood. High-end, fully remodeled eat in kitchen features white cabinets, Quartz countertops, large island, wide planked tiled floors, new appliances, large walk-in pantry and opens up to oversized great room with vaulted ceilings, plenty of large windows offering natural light and French doors leading out to enclosed porch, deck and patio that overlooks leveled yard and pool perfect for sunny days and starry nights. All four upper bedrooms, great room, library and home office have hardwood. Baths & laundry are renovated with simple, modern design. Natural light fills the lower level oversized rec room perfect for exercising, theatre room and/or additional space for office or home schooling capabilities w/ access to the 3 car garage that offers plenty of workspace. Sunny 1 bedroom In-law w/ renovated kitchen w/ gas stove, dishwasher and it's own private screened in porch! Great for additional income too. The welcoming front porch, circular paved driveway, private yard, oversized shed and SO MUCH MORE complete this spectacular home. Kiss 2020 goodbye and ring in the new year with this spectacular home!
This property is off market, which means it's not currently listed for sale or rent on Zillow. This may be different from what's available on other websites or public sources.
