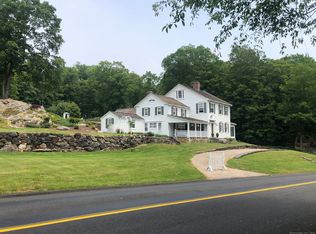Sold for $955,000
$955,000
33 Great Pasture Road, Redding, CT 06896
4beds
2,278sqft
Single Family Residence
Built in 1938
2.92 Acres Lot
$973,000 Zestimate®
$419/sqft
$5,210 Estimated rent
Home value
$973,000
$876,000 - $1.08M
$5,210/mo
Zestimate® history
Loading...
Owner options
Explore your selling options
What's special
From the moment you enter the gates and wend your way up the winding private driveway, you will be impressed by the magnificent plantings and delightful curb appeal of this storybook cape! This is a true retreat with many relaxation spots, separate studio and new pool. Enter the main house and fall in love with the grand living room with fireplace, the French doors overlooking the gorgeous property and enjoy visits from your covered porch. The first floor also features a dining room, 3 season porch, eat-in kitchen and bedroom suite; all enhanced by garden and distant views. Upstairs, the primary bedroom with walk-in closet and full bath plus 2 additional bedrooms and full bath, complete the cozy cottage feel. There is a separate studio with high ceilings and abundantly sunlit, perfect for an artist or home office. Lounge in the hammocks, Adirondack chairs or sit by the Koi pond, all with exquisite natural settings. Many improvements including new pool in 2022, new roof in and dry basement system in 2020 and many new windows. See supplements for more. There is loft storage in 2 car garage and in the studio.
Zillow last checked: 8 hours ago
Listing updated: October 14, 2025 at 07:02pm
Listed by:
TEAM CROSLAND AT WILLIAM PITT SOTHEBY'S INTERNATIONAL REALTY,
Nancy Crosland 203-216-3110,
William Pitt Sotheby's Int'l 203-227-1246,
Co-Listing Agent: Phil Crosland 917-714-2755,
William Pitt Sotheby's Int'l
Bought with:
Laura Ancona, RES.0770587
William Pitt Sotheby's Int'l
Source: Smart MLS,MLS#: 24103513
Facts & features
Interior
Bedrooms & bathrooms
- Bedrooms: 4
- Bathrooms: 3
- Full bathrooms: 3
Primary bedroom
- Features: Full Bath, Walk-In Closet(s), Hardwood Floor
- Level: Upper
Bedroom
- Features: Bedroom Suite, Full Bath, Hardwood Floor
- Level: Main
Bedroom
- Features: Hardwood Floor
- Level: Upper
Bedroom
- Features: Hardwood Floor
- Level: Upper
Dining room
- Features: Hardwood Floor
- Level: Main
Kitchen
- Features: Tile Floor
- Level: Main
Living room
- Features: Fireplace, French Doors, Patio/Terrace, Hardwood Floor
- Level: Main
Other
- Features: 2 Story Window(s), High Ceilings, Cathedral Ceiling(s), Beamed Ceilings, Wood Stove
- Level: Other
Sun room
- Level: Main
Heating
- Forced Air, Oil, Propane
Cooling
- Window Unit(s)
Appliances
- Included: Gas Range, Range Hood, Refrigerator, Dishwasher, Washer, Dryer, Water Heater
- Laundry: Upper Level
Features
- Wired for Data, Entrance Foyer
- Basement: Partial
- Attic: None
- Number of fireplaces: 1
Interior area
- Total structure area: 2,278
- Total interior livable area: 2,278 sqft
- Finished area above ground: 2,278
Property
Parking
- Total spaces: 2
- Parking features: Detached
- Garage spaces: 2
Features
- Patio & porch: Screened, Enclosed, Porch, Patio
- Exterior features: Garden
- Has private pool: Yes
- Pool features: Heated, In Ground
Lot
- Size: 2.92 Acres
- Features: Dry, Sloped
Details
- Additional structures: Guest House
- Parcel number: 270078
- Zoning: R2
Construction
Type & style
- Home type: SingleFamily
- Architectural style: Cape Cod
- Property subtype: Single Family Residence
Materials
- Clapboard
- Foundation: Stone
- Roof: Asphalt
Condition
- New construction: No
- Year built: 1938
Utilities & green energy
- Sewer: Septic Tank
- Water: Well
Community & neighborhood
Location
- Region: Redding
- Subdivision: Redding Center
Price history
| Date | Event | Price |
|---|---|---|
| 8/22/2025 | Sold | $955,000+0.5%$419/sqft |
Source: | ||
| 8/19/2025 | Pending sale | $950,000$417/sqft |
Source: | ||
| 6/19/2025 | Listed for sale | $950,000+100%$417/sqft |
Source: | ||
| 1/3/2020 | Sold | $475,000-4.8%$209/sqft |
Source: | ||
| 11/6/2019 | Pending sale | $499,000$219/sqft |
Source: Blackstone Properties of CT #170239778 Report a problem | ||
Public tax history
| Year | Property taxes | Tax assessment |
|---|---|---|
| 2025 | $14,608 +2.9% | $494,500 |
| 2024 | $14,202 +3.7% | $494,500 |
| 2023 | $13,693 +17.6% | $494,500 +41.6% |
Find assessor info on the county website
Neighborhood: 06896
Nearby schools
GreatSchools rating
- 8/10John Read Middle SchoolGrades: 5-8Distance: 0.5 mi
- 7/10Joel Barlow High SchoolGrades: 9-12Distance: 2.8 mi
- 8/10Redding Elementary SchoolGrades: PK-4Distance: 0.7 mi
Schools provided by the listing agent
- Elementary: Redding
- High: Joel Barlow
Source: Smart MLS. This data may not be complete. We recommend contacting the local school district to confirm school assignments for this home.
Get pre-qualified for a loan
At Zillow Home Loans, we can pre-qualify you in as little as 5 minutes with no impact to your credit score.An equal housing lender. NMLS #10287.
Sell for more on Zillow
Get a Zillow Showcase℠ listing at no additional cost and you could sell for .
$973,000
2% more+$19,460
With Zillow Showcase(estimated)$992,460
