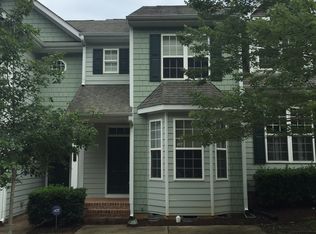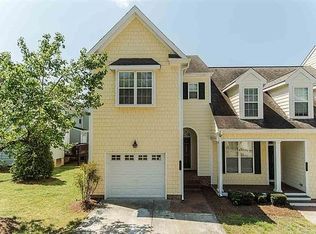Sold for $350,000
$350,000
33 Grapevine Trl, Durham, NC 27707
3beds
1,785sqft
Townhouse, Residential
Built in 2006
3,049.2 Square Feet Lot
$342,200 Zestimate®
$196/sqft
$1,935 Estimated rent
Home value
$342,200
$322,000 - $366,000
$1,935/mo
Zestimate® history
Loading...
Owner options
Explore your selling options
What's special
Welcome to 33 Grapevine Trail - a rare opportunity to own an end-unit townhome in the heart of Durham featuring a main-level primary bedroom! Step inside to an oversized eat-in kitchen that flows seamlessly into the open-concept dining and living area, creating a perfect space for both relaxing and entertaining. Upstairs, you'll find two additional bedrooms and a spacious bonus area - ideal for a home office, playroom, or cozy retreat. Thoughtfully designed, the bonus space connects to ample walk-in storage, providing convenient solutions for all your seasonal and extra items. Enjoy the outdoors on your back deck, complete with a storage closet for your tools and gear. This home also includes a 1-car garage plus driveway parking for a second vehicle. With its thoughtful layout, abundant storage, and unbeatable location, 33 Grapevine Trail is the perfect place to call home.
Zillow last checked: 8 hours ago
Listing updated: October 28, 2025 at 12:58am
Listed by:
Amanda R Baker 919-475-4514,
Allen Tate / Durham
Bought with:
Shelby Bishop, 297719
Inhabit Real Estate
Source: Doorify MLS,MLS#: 10096045
Facts & features
Interior
Bedrooms & bathrooms
- Bedrooms: 3
- Bathrooms: 3
- Full bathrooms: 2
- 1/2 bathrooms: 1
Heating
- Forced Air
Cooling
- Central Air
Appliances
- Included: Dishwasher, Dryer, Electric Range, Microwave, Refrigerator, Washer
- Laundry: Laundry Closet
Features
- Flooring: Varies
- Basement: Crawl Space
Interior area
- Total structure area: 1,785
- Total interior livable area: 1,785 sqft
- Finished area above ground: 1,785
- Finished area below ground: 0
Property
Parking
- Total spaces: 2
- Parking features: Driveway, Garage
- Attached garage spaces: 1
- Uncovered spaces: 1
Features
- Levels: Two
- Stories: 2
- Patio & porch: Deck
- Fencing: None
- Has view: Yes
Lot
- Size: 3,049 sqft
Details
- Parcel number: 205733
- Special conditions: Standard
Construction
Type & style
- Home type: Townhouse
- Architectural style: Transitional
- Property subtype: Townhouse, Residential
Materials
- Fiber Cement
- Foundation: Block
- Roof: Shingle
Condition
- New construction: No
- Year built: 2006
Utilities & green energy
- Sewer: Public Sewer
- Water: Public
Community & neighborhood
Location
- Region: Durham
- Subdivision: Arbor Pointe
HOA & financial
HOA
- Has HOA: Yes
- HOA fee: $181 monthly
- Services included: Maintenance Grounds
Other
Other facts
- Road surface type: Paved
Price history
| Date | Event | Price |
|---|---|---|
| 6/20/2025 | Sold | $350,000-2.8%$196/sqft |
Source: | ||
| 5/22/2025 | Pending sale | $360,000$202/sqft |
Source: | ||
| 5/14/2025 | Listed for sale | $360,000+75.6%$202/sqft |
Source: | ||
| 8/16/2017 | Listing removed | $1,495$1/sqft |
Source: Acorn + Oak Property Management Report a problem | ||
| 8/16/2017 | Price change | $1,495-2%$1/sqft |
Source: Acorn + Oak Property Management Report a problem | ||
Public tax history
| Year | Property taxes | Tax assessment |
|---|---|---|
| 2025 | $3,697 +35.5% | $372,949 +90.6% |
| 2024 | $2,729 +6.5% | $195,651 |
| 2023 | $2,563 +2.3% | $195,651 |
Find assessor info on the county website
Neighborhood: 27707
Nearby schools
GreatSchools rating
- 3/10Creekside ElementaryGrades: K-5Distance: 1.8 mi
- 8/10Sherwood Githens MiddleGrades: 6-8Distance: 1.9 mi
- 4/10Charles E Jordan Sr High SchoolGrades: 9-12Distance: 1.7 mi
Schools provided by the listing agent
- Elementary: Durham - Creekside
- Middle: Durham - Githens
- High: Durham - Jordan
Source: Doorify MLS. This data may not be complete. We recommend contacting the local school district to confirm school assignments for this home.
Get a cash offer in 3 minutes
Find out how much your home could sell for in as little as 3 minutes with a no-obligation cash offer.
Estimated market value
$342,200

