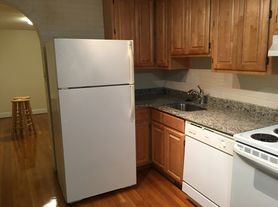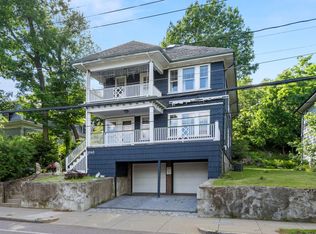Modern Bi-Level Townhouse in Hyde Park Central A/C, Porch, & More
Available December 1st $3,800/month
This beautifully maintained, newer-construction bi-level townhouse is located on a quiet residential street just steps from Cleary Square's shops, restaurants, and commuter rail. Thoughtfully updated and move-in ready, it offers comfort, convenience, and plenty of space.
Key Features:
- 3 bedrooms, 2.5 full bathrooms, including a private primary suite with attached bath
- Central A/C and efficient gas heat
- In-unit laundry
- Brand-new composite wood flooring throughout (All carpets removed)
- Updated kitchen with stainless steel appliances and generous cabinet space
- Freshly painted throughout with great natural light
- Private back porch ideal for morning coffee or relaxing
- 1 dedicated off-street parking space plus ample on-street parking
- Quiet street near public transit, shops, restaurants, and more
Owners Requires Strong Credit + References.
* Virtual Tour Available *
** Small Pets Negotiable **
1st, Last + Security due upon approval @ Lease Signing
Available December 1st 2025 - January 1, 2026
Available December 1st, 2025 / January 2026
12 Month Lease
Water, waste & sewage included in the rent
Small Pets negotiable
1st, Last & Security due upon approval at lease signing
Tenant to pay gas & electric
Apartment for rent
Accepts Zillow applications
$3,800/mo
33 Grantley St UNIT C, Hyde Park, MA 02136
3beds
1,400sqft
This listing now includes required monthly fees in the total price. Learn more
Apartment
Available Mon Dec 1 2025
Cats, small dogs OK
Central air
In unit laundry
Off street parking
Forced air
What's special
Efficient gas heatIn-unit laundryPrivate back porchQuiet residential streetAmple on-street parkingGenerous cabinet spaceGreat natural light
- 9 days |
- -- |
- -- |
Travel times
Facts & features
Interior
Bedrooms & bathrooms
- Bedrooms: 3
- Bathrooms: 3
- Full bathrooms: 2
- 1/2 bathrooms: 1
Heating
- Forced Air
Cooling
- Central Air
Appliances
- Included: Dishwasher, Dryer, Freezer, Microwave, Oven, Refrigerator, Washer
- Laundry: In Unit
Features
- Flooring: Hardwood
Interior area
- Total interior livable area: 1,400 sqft
Property
Parking
- Parking features: Off Street
- Details: Contact manager
Features
- Exterior features: Heating system: Forced Air, Sewage included in rent
Details
- Parcel number: HYDEW18P09357S032
Construction
Type & style
- Home type: Apartment
- Property subtype: Apartment
Utilities & green energy
- Utilities for property: Sewage
Building
Management
- Pets allowed: Yes
Community & HOA
Location
- Region: Hyde Park
Financial & listing details
- Lease term: 1 Year
Price history
| Date | Event | Price |
|---|---|---|
| 10/9/2025 | Listed for rent | $3,800-3.8%$3/sqft |
Source: Zillow Rentals | ||
| 7/16/2025 | Listing removed | $3,950$3/sqft |
Source: Zillow Rentals | ||
| 7/7/2025 | Listed for rent | $3,950+9.7%$3/sqft |
Source: Zillow Rentals | ||
| 1/2/2024 | Listing removed | -- |
Source: MLS PIN #73187216 | ||
| 12/13/2023 | Listed for rent | $3,600$3/sqft |
Source: MLS PIN #73187216 | ||
Neighborhood: Hyde Park
There are 2 available units in this apartment building

