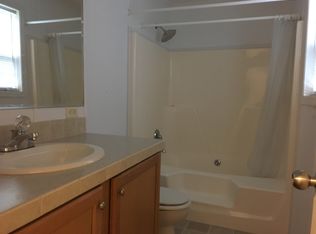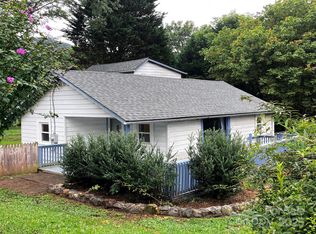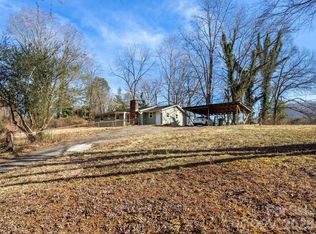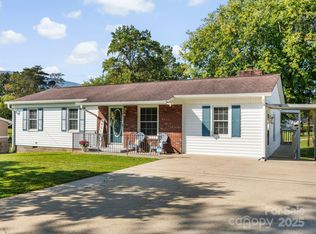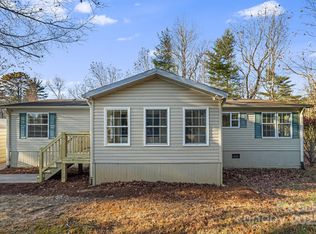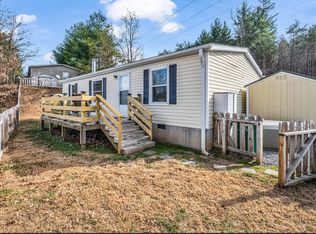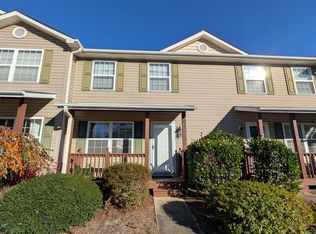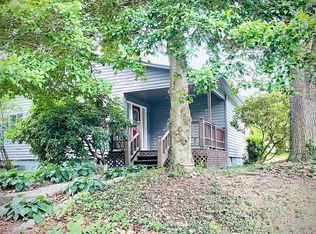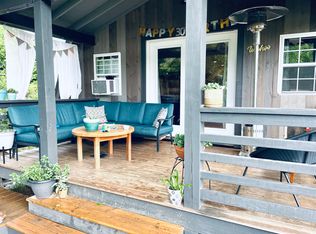NEW PRICE REDUCTION!! NEW ROOF JUST INSTALLED WITH 25 YEAR WARRANTY!! NO DAMAGE TO HOME FROM HELENE!! This lovely spacious home is conveniently located between Black Mountain and Asheville in Swannanoa. You will enjoy the privacy this adorable home offers, tucked away in Riverview Terrace. This well-maintained homes has an open and flowing floor plan, perfect for entertaining. The split bedroom floor plan secludes the master suite for privacy. The kitchen is spacious and is connected to the living room with a wood burning fireplace. The yard is partially fenced for your convenience. In the back of the home, there is a path to the upper portion of land that can be utilized for your convenience. Deck boards that needed to be replaced have been replaced.
Under contract-show
$280,000
33 Goose Creek Rd, Swannanoa, NC 28778
3beds
1,404sqft
Est.:
Modular
Built in 2003
0.31 Acres Lot
$-- Zestimate®
$199/sqft
$21/mo HOA
What's special
Split bedroom floor planLovely spacious home
- 543 days |
- 823 |
- 44 |
Zillow last checked: 8 hours ago
Listing updated: February 10, 2026 at 12:38pm
Listing Provided by:
Suzanne Bellich suzanne.bellich@allentate.com,
Howard Hanna Beverly-Hanks Asheville-North
Source: Canopy MLS as distributed by MLS GRID,MLS#: 4174753
Facts & features
Interior
Bedrooms & bathrooms
- Bedrooms: 3
- Bathrooms: 2
- Full bathrooms: 2
- Main level bedrooms: 3
Primary bedroom
- Level: Main
Bedroom s
- Level: Main
Bedroom s
- Level: Main
Bathroom full
- Level: Main
Bathroom full
- Level: Main
Kitchen
- Level: Main
Living room
- Level: Main
Heating
- Heat Pump
Cooling
- Central Air
Appliances
- Included: Dishwasher, Disposal, Electric Range, Freezer, Refrigerator, Washer/Dryer
- Laundry: Inside
Features
- Walk-In Closet(s)
- Flooring: Vinyl
- Has basement: No
- Fireplace features: Living Room, Wood Burning
Interior area
- Total structure area: 1,404
- Total interior livable area: 1,404 sqft
- Finished area above ground: 1,404
- Finished area below ground: 0
Property
Parking
- Total spaces: 2
- Parking features: Driveway
- Uncovered spaces: 2
Accessibility
- Accessibility features: Two or More Access Exits
Features
- Levels: One
- Stories: 1
- Patio & porch: Front Porch
- Exterior features: Storage
- Fencing: Partial
- Has view: Yes
- View description: Mountain(s)
Lot
- Size: 0.31 Acres
- Features: Green Area, Hilly, Sloped, Wooded, Views
Details
- Additional structures: Outbuilding
- Parcel number: 967886793000000
- Zoning: R-3
- Special conditions: Standard
Construction
Type & style
- Home type: SingleFamily
- Architectural style: Traditional
- Property subtype: Modular
Materials
- Vinyl
- Foundation: Crawl Space
Condition
- New construction: No
- Year built: 2003
Utilities & green energy
- Sewer: Public Sewer
- Water: City
Community & HOA
Community
- Security: Security System, Smoke Detector(s)
- Subdivision: Riverview Terrace
HOA
- Has HOA: Yes
- HOA fee: $250 annually
- HOA name: Riverview Terrace HOA
Location
- Region: Swannanoa
- Elevation: 2000 Feet
Financial & listing details
- Price per square foot: $199/sqft
- Tax assessed value: $150,200
- Annual tax amount: $1,330
- Date on market: 8/22/2024
- Cumulative days on market: 629 days
- Listing terms: Cash,Conventional
- Road surface type: Asphalt, Paved
Estimated market value
Not available
Estimated sales range
Not available
Not available
Price history
Price history
| Date | Event | Price |
|---|---|---|
| 1/20/2026 | Listed for sale | $280,000$199/sqft |
Source: | ||
| 12/31/2025 | Listing removed | $280,000$199/sqft |
Source: | ||
| 11/11/2025 | Price change | $280,000-3.4%$199/sqft |
Source: | ||
| 6/18/2025 | Price change | $290,000-3.3%$207/sqft |
Source: | ||
| 12/6/2024 | Price change | $300,000-6.3%$214/sqft |
Source: | ||
Public tax history
Public tax history
| Year | Property taxes | Tax assessment |
|---|---|---|
| 2025 | $1,330 +34.6% | $190,900 +27.1% |
| 2024 | $988 +3.1% | $150,200 |
| 2023 | $958 +1.6% | $150,200 |
Find assessor info on the county website
BuyAbility℠ payment
Est. payment
$1,553/mo
Principal & interest
$1310
Property taxes
$124
Other costs
$119
Climate risks
Neighborhood: 28778
Nearby schools
GreatSchools rating
- 4/10W D Williams ElementaryGrades: PK-5Distance: 2.2 mi
- 6/10Charles D Owen MiddleGrades: 6-8Distance: 3.7 mi
- 7/10Charles D Owen HighGrades: 9-12Distance: 4 mi
Schools provided by the listing agent
- Elementary: WD Williams
- Middle: Charles D Owen
- High: Charles D Owen
Source: Canopy MLS as distributed by MLS GRID. This data may not be complete. We recommend contacting the local school district to confirm school assignments for this home.
Open to renting?
Browse rentals near this home.- Loading
