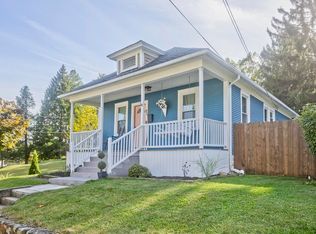Sold for $252,000
$252,000
33 Goodwin St, Springfield, MA 01151
2beds
888sqft
SingleFamily
Built in 1920
4,791 Square Feet Lot
$272,200 Zestimate®
$284/sqft
$1,865 Estimated rent
Home value
$272,200
$259,000 - $286,000
$1,865/mo
Zestimate® history
Loading...
Owner options
Explore your selling options
What's special
Cute as a button! You will swoon over the original character and updates of this bungalow AND stay cool w C-Air! Sweet front porch has ample space for a porch swing to relax on those summer evenings. Combo living/dining rm greet you with 9ft ceiling, stunning hdwd flrs and classic built-in. The 1st bdrm is in the front of the home and boasts the same gorgeous hdwd flooring, wide baseboards and crown molding. The rear of the home features an updated kitchen with newer appliances and cozy eat-in area - which can also double as a den depending on your use! Sliders to deck allow for private entertaining space including a retractable awning. Main level completes w/ 2nd bdrm h-lighted by those gorgeous hdwd floors! Full bath is surprising in size and will be sure to delight! Lower level features partial finished basement with w/w carpet - the generous storage area is home to the laundry hook-up. Updates as per seller: Siding ('13), Freshly painted ('20), W/W carpet ('20), Appliances ('20).
Facts & features
Interior
Bedrooms & bathrooms
- Bedrooms: 2
- Bathrooms: 1
- Full bathrooms: 1
Heating
- Forced air, Gas
Cooling
- Central
Appliances
- Included: Range / Oven, Refrigerator
Features
- Security System
- Flooring: Tile, Carpet, Concrete, Hardwood
Interior area
- Total interior livable area: 888 sqft
Property
Parking
- Total spaces: 4
- Parking features: Garage - Detached
Features
- Exterior features: Vinyl
Lot
- Size: 4,791 sqft
Details
- Parcel number: SPRIS05810P0205
Construction
Type & style
- Home type: SingleFamily
Materials
- Roof: Asphalt
Condition
- Year built: 1920
Community & neighborhood
Location
- Region: Springfield
Other
Other facts
- Construction: Frame
- Electric Feature: Circuit Breakers, 100 Amps
- Energy Features: Insulated Windows, Prog. Thermostat
- Flooring: Tile, Wall To Wall Carpet, Hardwood
- Roof Material: Asphalt/Fiberglass Shingles
- Utility Connections: For Electric Dryer, Washer Hookup, For Gas Range
- Hot Water: Natural Gas, Tank
- Exterior: Vinyl
- Appliances: Range, Refrigerator
- Bed2 Dscrp: Flooring - Hardwood, Closet, Crown Molding
- Bth1 Dscrp: Bathroom - With Tub & Shower, Flooring - Stone/Ceramic Tile, Main Level, Ceiling Fan(s)
- Bth1 Level: First Floor
- Insulation Feature: Full
- Kit Dscrp: Main Level, Flooring - Stone/Ceramic Tile, Gas Stove, Crown Molding
- Kit Level: First Floor
- Mbr Dscrp: Flooring - Hardwood, Ceiling Fan(s), Closet, Attic Access, Crown Molding
- Heating: Gas, Forced Air
- Din Level: First Floor
- Cooling: Central Air
- Interior Features: Security System
- Mbr Level: First Floor
- Fam Dscrp: Recessed Lighting, Flooring - Wall To Wall Carpet, Exterior Access
- Garage Parking: Detached
- Din Dscrp: Flooring - Hardwood, Closet/Cabinets - Custom Built, Open Floor Plan, Crown Molding
- Bed2 Level: First Floor
- Fam Level: Basement
- Style: Bungalow
- Basement Feature: Full, Partially Finished, Interior Access, Concrete Floor
- Lead Paint: Unknown
- Exterior Features: Porch, Deck
- Laundry Dscrp: Dryer Hookup - Electric, Washer Hookup
- Liv Dscrp: Exterior Access, Flooring - Hardwood, Main Level, Open Floor Plan, Crown Molding
- Road Type: Public, Paved, Publicly Maint., Sidewalk
- Liv Level: First Floor
- Lot Description: Paved Drive, Gentle Slope
- Sf Type: Detached
- Laundry Level: Basement
- Foundation: Concrete Block
Price history
| Date | Event | Price |
|---|---|---|
| 10/30/2023 | Sold | $252,000+44.8%$284/sqft |
Source: Agent Provided Report a problem | ||
| 9/1/2020 | Sold | $174,000+9.4%$196/sqft |
Source: Public Record Report a problem | ||
| 8/1/2020 | Listed for sale | $159,000+158.5%$179/sqft |
Source: Brenda Cuoco & Associates Real Estate Brokerage #72698639 Report a problem | ||
| 2/13/2012 | Sold | $61,500-9.4%$69/sqft |
Source: Public Record Report a problem | ||
| 12/7/2011 | Listed for sale | $67,900-31.4%$76/sqft |
Source: Rettura Realty #71317213 Report a problem | ||
Public tax history
| Year | Property taxes | Tax assessment |
|---|---|---|
| 2025 | $3,475 +24.4% | $221,600 +27.4% |
| 2024 | $2,793 -6.7% | $173,900 -1% |
| 2023 | $2,994 -7% | $175,600 +2.7% |
Find assessor info on the county website
Neighborhood: Indian Orchard
Nearby schools
GreatSchools rating
- 4/10Indian Orchard Elementary SchoolGrades: PK-5Distance: 0.1 mi
- 4/10John F Kennedy Middle SchoolGrades: 6-8Distance: 1 mi
- 1/10Springfield Public Day High SchoolGrades: 9-12Distance: 0.8 mi
Get pre-qualified for a loan
At Zillow Home Loans, we can pre-qualify you in as little as 5 minutes with no impact to your credit score.An equal housing lender. NMLS #10287.
Sell with ease on Zillow
Get a Zillow Showcase℠ listing at no additional cost and you could sell for —faster.
$272,200
2% more+$5,444
With Zillow Showcase(estimated)$277,644
