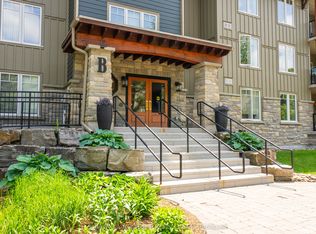As soon as you walk in the front door, you instantly feel relaxed and ready to unwind. The wall-to-wall windows open to a spectacular panoramic view of your private backyard. This impeccably maintained home in an upscale neighbourhood is located on a quiet cul-de-sac under a canopy of mature trees. This property delivers the best of both worlds: a rural setting in an urban location and a sophisticated lifestyle in a relaxed environment. Sip your morning coffee in the private backyard with peek-a-boo views of the 11th tee deck at South Muskoka Golf Course. While inside, you'll love the natural light from the large windows that floods into the updated eat-in kitchen making the granite countertops and hardwood floors shine. Dine al fresco in the large Muskoka Room with exposed brick and weather-all windows, to take in the final sights and sounds of Muskoka before retiring to your large primary bedroom with private ensuite and walk-in closet. What more could you want? How about an attached two-car garage with inside entry into a spacious mudroom, multiple living spaces, two natural gas fireplaces, a workshop, and endless storage opportunities for a total of 3700 sq ft home. Come live your best life in Muskoka in this exquisite home. Ask your Realtor for the Pre-Home Inspection Report. 2022-08-18
This property is off market, which means it's not currently listed for sale or rent on Zillow. This may be different from what's available on other websites or public sources.
