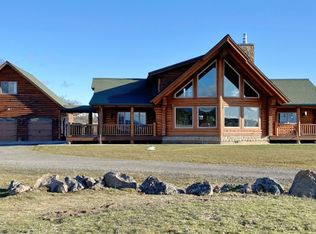When it's time to get out of the city, you won't complain about your time here! Gated access to this spectacular property. Only one other neighbor in Highland Park! Home was constructed by a 3rd generation Romanian log home builder. Attention to design and detail make this a tremendous value. A large master bedroom on the main floor; two bedrooms on the 2nd floor; living quarters in the garage (including full bathroom) give you options. Stunning views of Mt. Adams, Mt. Hood, and the Simcoe Mts.
This property is off market, which means it's not currently listed for sale or rent on Zillow. This may be different from what's available on other websites or public sources.
