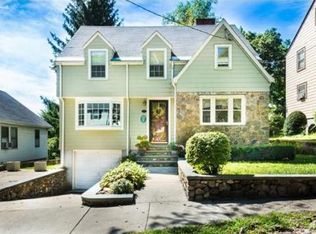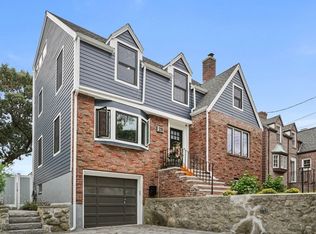A rare find in one of Arlington's most desired neighborhoods! This Brackett School area new construction home has a versatile layout for flexible use of space. The open first floor living room with gas fireplace & built-in bookcases leads to the formal dining room & open kitchen layout. The well appointed kitchen has plenty of cabinet space, gorgeous counters, island seating with pendant lighting, as well as an eat-in area. Sliders to the deck, perfect for indoor/outdoor eating, entertaining & access to the level back yard. Bonus 1st flr bedroom could be used as home office. 2nd floor features two bedrooms with custom closets, Master bedroom with chandelier, two walk-in custom built closets & master bath. Huge linen closet & separate laundry room finishes out the floor. Skyline views from the 3rd floor second master suite with full bath, double walk-in closets, & roof deck to enjoy the views of Boston on a quiet evening. Fully finished basement, one car garage, near Robbins Farm Park!
This property is off market, which means it's not currently listed for sale or rent on Zillow. This may be different from what's available on other websites or public sources.

