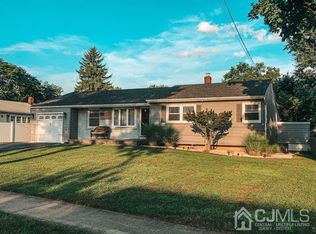This Beautifully maintained EAST Facing home in the desirable Hazelwood Section has the updates you are looking for! Granite and Stainless Eat In Kitchen w/pantry, 3 bedrooms, Master Bedroom & Private Full Bath. 2 Renovated full baths, dining room, living room, den/family room, High & Dry finished basement, 1 car garage w/opener, patio and fenced yard for entertaining. New roof 2017,new water heater 2018, vinyl siding 2007, newer Forced Hot Air and Central Air system. Windows replaced. Hardwood floors. Pool liner replaced 2015. This home has a great, deep back yard , which is also fully fenced with an additional, separate fenced area for the pool. This is a lovingly maintained home. NO FLOOD INSURANCE, NOT IN A FLOOD ZONE! We updated the home just for you!
This property is off market, which means it's not currently listed for sale or rent on Zillow. This may be different from what's available on other websites or public sources.
