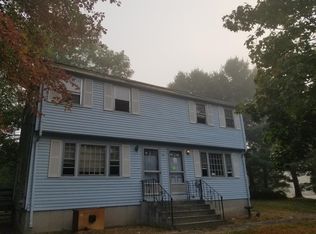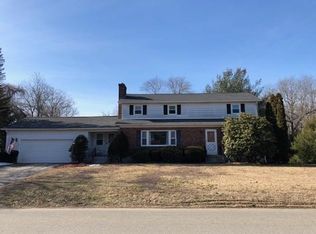This property was once a two family that has been converted to a single family home. Pride in ownership for sure, they did a great job with the renovation. The flow in this home is great. Hardwood floors throughout the house. The living room has a nice fireplace with a pellet stove insert as a secondary form of heat. The kitchen is up-to-date with all stainless steel appliances. All 4 bedrooms are on the second story and all bedrooms have hardwood floors. A stone's throw away from the jr. high and high school. This home really is a must see.
This property is off market, which means it's not currently listed for sale or rent on Zillow. This may be different from what's available on other websites or public sources.

