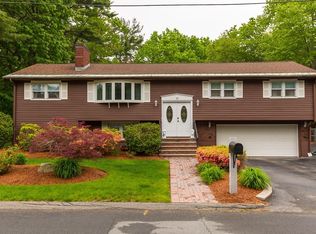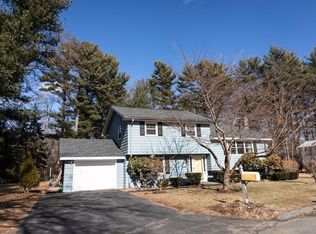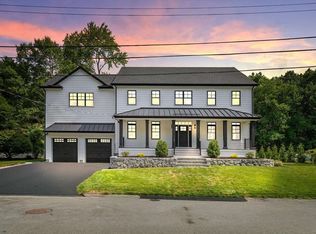Sold for $938,800
$938,800
33 Gedick Rd, Burlington, MA 01803
5beds
1,866sqft
Single Family Residence
Built in 1961
0.46 Acres Lot
$958,800 Zestimate®
$503/sqft
$4,465 Estimated rent
Home value
$958,800
$911,000 - $1.03M
$4,465/mo
Zestimate® history
Loading...
Owner options
Explore your selling options
What's special
Enjoy the tranquility of highly sought-after Fox Hill with the comfort and convenience Burlington is known for. This newly renovated home sits on a lovely wooded lot just before a cul-de-sac. As you enter, you'll be immediately impressed by the sleek, modern finishes and abundant recessed lighting. Enjoy the warmth of the shiplap fireplace in the open-concept living room, which flows seamlessly into the bright, sunny kitchen/dining room. The well-appointed primary suite offers a large walk-in closet and stunning bath w/ stylish double sink vanity, 2 LED mirrors, and an inviting oversized tile shower stall w/bench. The home offers a versatile layout to suit a variety of needs including a large bedroom/office/rec room w/walk-in closet on the 1st floor, along with half bath, mud room area, and attached garage. Unfinished basement awaits Step out to a large patio and enjoy the serenity of your private, tree-lined backyard perfect for entertaining. This is one you won't want to miss!
Zillow last checked: 8 hours ago
Listing updated: March 28, 2024 at 08:49am
Listed by:
Josie Christian 781-307-3272,
RE/MAX Realty Experts 781-272-1900
Bought with:
Team Suzanne and Company
Compass
Source: MLS PIN,MLS#: 73194909
Facts & features
Interior
Bedrooms & bathrooms
- Bedrooms: 5
- Bathrooms: 3
- Full bathrooms: 2
- 1/2 bathrooms: 1
Primary bedroom
- Features: Bathroom - Full, Bathroom - Double Vanity/Sink, Walk-In Closet(s), Recessed Lighting
- Level: Third
- Area: 182
- Dimensions: 13 x 14
Bedroom 2
- Features: Closet, Flooring - Hardwood, Recessed Lighting
- Level: Third
- Area: 154
- Dimensions: 11 x 14
Bedroom 3
- Features: Closet, Flooring - Hardwood, Recessed Lighting
- Level: Third
- Area: 132
- Dimensions: 11 x 12
Bedroom 4
- Features: Closet, Flooring - Hardwood, Recessed Lighting
- Level: Third
- Area: 120
- Dimensions: 10 x 12
Bedroom 5
- Features: Walk-In Closet(s), Recessed Lighting, Flooring - Engineered Hardwood
- Level: First
- Area: 110
- Dimensions: 10 x 11
Primary bathroom
- Features: Yes
Bathroom 1
- Features: Bathroom - Full, Bathroom - Double Vanity/Sink, Bathroom - Tiled With Shower Stall, Flooring - Stone/Ceramic Tile, Countertops - Stone/Granite/Solid, Recessed Lighting
- Level: Third
- Area: 132
- Dimensions: 11 x 12
Bathroom 2
- Features: Bathroom - Full, Bathroom - Tiled With Tub & Shower, Flooring - Stone/Ceramic Tile, Recessed Lighting
- Level: Third
- Area: 64
- Dimensions: 8 x 8
Bathroom 3
- Features: Bathroom - Half, Flooring - Engineered Hardwood
- Level: First
Dining room
- Features: Flooring - Hardwood, Recessed Lighting
- Level: Second
- Area: 80
- Dimensions: 8 x 10
Kitchen
- Features: Flooring - Hardwood, Countertops - Stone/Granite/Solid, Kitchen Island, Recessed Lighting, Lighting - Pendant
- Level: Second
- Area: 120
- Dimensions: 12 x 10
Living room
- Features: Flooring - Hardwood, Window(s) - Picture, Recessed Lighting
- Level: Second
- Area: 320
- Dimensions: 20 x 16
Heating
- Baseboard, Natural Gas
Cooling
- Central Air
Appliances
- Included: Gas Water Heater, Water Heater, Range, Dishwasher, Disposal, Refrigerator, Range Hood
- Laundry: In Basement, Washer Hookup
Features
- Flooring: Tile, Hardwood, Engineered Hardwood
- Windows: Insulated Windows
- Has basement: No
- Number of fireplaces: 1
- Fireplace features: Living Room
Interior area
- Total structure area: 1,866
- Total interior livable area: 1,866 sqft
Property
Parking
- Total spaces: 5
- Parking features: Attached, Paved Drive, Off Street, Paved
- Attached garage spaces: 1
- Uncovered spaces: 4
Features
- Levels: Multi/Split
- Patio & porch: Patio
- Exterior features: Patio
Lot
- Size: 0.46 Acres
- Features: Cul-De-Sac, Wooded
Details
- Parcel number: M:000004 P:000008,389109
- Zoning: RO
Construction
Type & style
- Home type: SingleFamily
- Property subtype: Single Family Residence
Materials
- Frame
- Foundation: Slab
- Roof: Shingle
Condition
- Year built: 1961
Utilities & green energy
- Electric: 200+ Amp Service
- Sewer: Public Sewer
- Water: Public
- Utilities for property: for Gas Range, Washer Hookup
Community & neighborhood
Community
- Community features: Public Transportation, Shopping, Park, Medical Facility, Public School
Location
- Region: Burlington
- Subdivision: Fox Hill
Other
Other facts
- Road surface type: Paved
Price history
| Date | Event | Price |
|---|---|---|
| 2/14/2024 | Sold | $938,8000%$503/sqft |
Source: MLS PIN #73194909 Report a problem | ||
| 1/24/2024 | Contingent | $938,880$503/sqft |
Source: MLS PIN #73194909 Report a problem | ||
| 1/19/2024 | Listed for sale | $938,880$503/sqft |
Source: MLS PIN #73194909 Report a problem | ||
Public tax history
| Year | Property taxes | Tax assessment |
|---|---|---|
| 2025 | $6,311 +7.1% | $728,800 +10.5% |
| 2024 | $5,895 +4.3% | $659,400 +9.6% |
| 2023 | $5,654 +5.1% | $601,500 +11.2% |
Find assessor info on the county website
Neighborhood: 01803
Nearby schools
GreatSchools rating
- 6/10Fox Hill Elementary SchoolGrades: K-5Distance: 1.1 mi
- 7/10Marshall Simonds Middle SchoolGrades: 6-8Distance: 2.7 mi
- 9/10Burlington High SchoolGrades: PK,9-12Distance: 2.6 mi
Schools provided by the listing agent
- Elementary: Fox Hill
- Middle: Marshal Simonds
- High: Bmhs
Source: MLS PIN. This data may not be complete. We recommend contacting the local school district to confirm school assignments for this home.
Get a cash offer in 3 minutes
Find out how much your home could sell for in as little as 3 minutes with a no-obligation cash offer.
Estimated market value$958,800
Get a cash offer in 3 minutes
Find out how much your home could sell for in as little as 3 minutes with a no-obligation cash offer.
Estimated market value
$958,800


