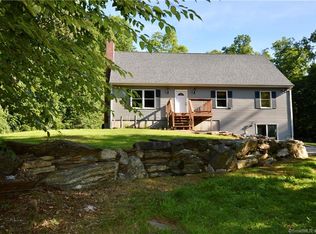Unwind and enjoy the serene surrounding from your custom cedar sided Cape set on 12.39 acres with welcoming porch, deck, and hot tub that overlooks the amazing views. This home sits on both open grass and wooded space sporting equestrian potential for paddocks and pastures. At the heart of the home is a chef's kitchen with stainless steel, granite counter tops, an island with prep sink; pantry and a lovely open dining space with windows that bring the outside in while gorgeous finishes garnish the interior. This homes open floor plan offers a tasteful entry, a versatile first floor den/office, dog bath/groom station room with shower, lots of closets/storage, sitting nooks, and ½ bath. The second floor offers a master suite with walk-in closet, and skylight with master bath offers a claw foot soaking tub and separate shower. Three additional bedrooms (one with its own private entrance and bonus room, laundry room, and full bath all have architecture character.In addition, the walk out lower level has a workshop and roughed in plumbing for an extra bath. Save energy with ground mounted solar panels(owned and an outside wood furnace negotiable.
This property is off market, which means it's not currently listed for sale or rent on Zillow. This may be different from what's available on other websites or public sources.
