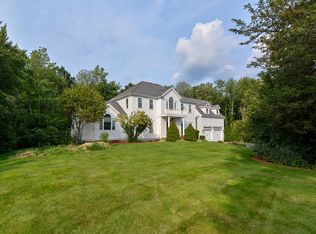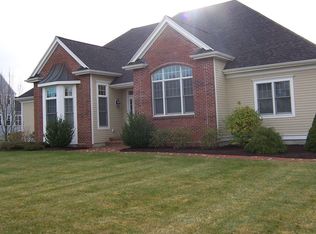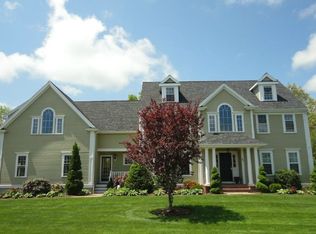Sold for $1,295,000 on 09/08/25
$1,295,000
33 Garrett Rd, North Attleboro, MA 02760
4beds
5,170sqft
Single Family Residence
Built in 2005
0.93 Acres Lot
$1,291,400 Zestimate®
$250/sqft
$5,040 Estimated rent
Home value
$1,291,400
$1.18M - $1.42M
$5,040/mo
Zestimate® history
Loading...
Owner options
Explore your selling options
What's special
Step into elegance and experience true pride of ownership. This exceptional one owner home has been meticulously maintained and beautifully updated. The spectacular new gourmet kitchen is central to the open concept design and features an impressive 12 foot white marble island, custom cabinets and pantry. Loads of natural light pour into the vaulted great room with fireplace which leads out to a large rear deck. Enter both the home office and dining room through French Doors and admire the custom millwork throughout. Spacious primary en-suite, large drop zone accessed by the side entrance or 3 car garage. The wonderful finished lower level adds another 1,450 sq. ft. In addition to all of the interior upgrades, there is also a new heating system, hot water tank, exterior lights, driveway & invisible dog fence. This home is located on a magnificent corner with new inground heated pool, hot tub & exterior speakers. Relax & enjoy the privacy and beauty of this truly one of a kind property.
Zillow last checked: 8 hours ago
Listing updated: September 10, 2025 at 04:40am
Listed by:
Nancy Casimiro 401-465-2073,
Coldwell Banker Realty - Franklin 508-541-6200
Bought with:
Holly Bellucci
Keller Williams Realty Leading Edge
Source: MLS PIN,MLS#: 73379334
Facts & features
Interior
Bedrooms & bathrooms
- Bedrooms: 4
- Bathrooms: 3
- Full bathrooms: 2
- 1/2 bathrooms: 1
Heating
- Forced Air
Cooling
- Central Air
Features
- Flooring: Wood, Tile, Carpet
- Basement: Full,Finished
- Number of fireplaces: 1
Interior area
- Total structure area: 5,170
- Total interior livable area: 5,170 sqft
- Finished area above ground: 3,720
- Finished area below ground: 1,450
Property
Parking
- Total spaces: 8
- Parking features: Attached, Garage Door Opener, Paved Drive, Paved
- Attached garage spaces: 3
- Uncovered spaces: 5
Features
- Patio & porch: Deck, Patio
- Exterior features: Deck, Patio, Pool - Inground, Professional Landscaping, Sprinkler System, Fenced Yard, Invisible Fence
- Has private pool: Yes
- Pool features: In Ground
- Fencing: Fenced,Invisible
Lot
- Size: 0.93 Acres
- Features: Corner Lot, Wooded
Details
- Parcel number: M:0031 B:0295 L:0000,4421091
- Zoning: R40
Construction
Type & style
- Home type: SingleFamily
- Architectural style: Colonial
- Property subtype: Single Family Residence
- Attached to another structure: Yes
Materials
- Frame
- Foundation: Concrete Perimeter
- Roof: Shingle
Condition
- Year built: 2005
Utilities & green energy
- Electric: Circuit Breakers, 200+ Amp Service
- Sewer: Private Sewer
- Water: Public
- Utilities for property: for Electric Range
Community & neighborhood
Community
- Community features: Shopping, Highway Access, Private School, Public School
Location
- Region: North Attleboro
- Subdivision: Bally Heather Subdivision
Other
Other facts
- Road surface type: Paved
Price history
| Date | Event | Price |
|---|---|---|
| 9/8/2025 | Sold | $1,295,000$250/sqft |
Source: MLS PIN #73379334 Report a problem | ||
| 7/15/2025 | Price change | $1,295,000-7.2%$250/sqft |
Source: MLS PIN #73379334 Report a problem | ||
| 6/5/2025 | Listed for sale | $1,395,000+85.7%$270/sqft |
Source: MLS PIN #73379334 Report a problem | ||
| 5/26/2005 | Sold | $751,196+249.4%$145/sqft |
Source: Public Record Report a problem | ||
| 10/8/2004 | Sold | $215,000$42/sqft |
Source: Public Record Report a problem | ||
Public tax history
| Year | Property taxes | Tax assessment |
|---|---|---|
| 2025 | $11,422 -0.5% | $968,800 -2.6% |
| 2024 | $11,479 +5.9% | $994,700 +17.4% |
| 2023 | $10,841 +6.4% | $847,600 +15.8% |
Find assessor info on the county website
Neighborhood: 02760
Nearby schools
GreatSchools rating
- 7/10Amvet Boulevard Elementary SchoolGrades: K-5Distance: 1.8 mi
- 6/10North Attleborough Middle SchoolGrades: 6-8Distance: 3.5 mi
- 7/10North Attleboro High SchoolGrades: 9-12Distance: 3.3 mi
Schools provided by the listing agent
- Middle: Nams
- High: Nahs
Source: MLS PIN. This data may not be complete. We recommend contacting the local school district to confirm school assignments for this home.
Get a cash offer in 3 minutes
Find out how much your home could sell for in as little as 3 minutes with a no-obligation cash offer.
Estimated market value
$1,291,400
Get a cash offer in 3 minutes
Find out how much your home could sell for in as little as 3 minutes with a no-obligation cash offer.
Estimated market value
$1,291,400


