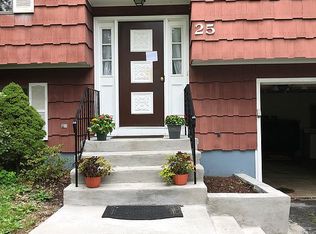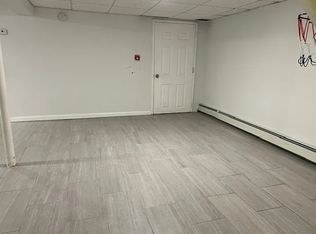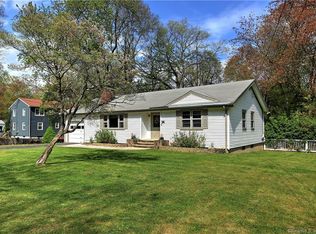Sold for $535,200 on 12/21/23
$535,200
33 Garnet Road, Trumbull, CT 06611
4beds
2,386sqft
Single Family Residence
Built in 1969
0.63 Acres Lot
$624,700 Zestimate®
$224/sqft
$4,327 Estimated rent
Home value
$624,700
$593,000 - $656,000
$4,327/mo
Zestimate® history
Loading...
Owner options
Explore your selling options
What's special
Come check out this beautifully well-maintained home located on a very quiet street in the Nichols section of Trumbull with access to dining, shopping, and Trumbull’s award winning school system. This four bedroom, two and a half bathroom home with a two car garage is a must see! As you enter this beautiful home you will notice the ample amounts of natural sunlight throughout. The main level has a smooth flow from the living room, to dining room, kitchen & sun room. The formal living room & dining room include hardwood floors, french doors, a fireplace and custom built-ins around. The picturesque kitchen offers tile floors, corian countertops, and stainless steel appliances. The sun room has vaulted ceiling & skylight and can be used as the perfect playroom and/or office. All of the bedrooms on the main level include hardwood floors and the master bedroom has both walk in closet & bathroom! The fourth bedroom is located on the lower level with a full bath in the hall. The walkout lower level family room includes the additional fireplace and has a slider to an extra bonus/storage room. The final touch is the new patio/deck off of the back of the house which is perfect for relaxing and enjoying the serenity of the seasons! Don't miss out on this fantastic home situated in the ideal part of town!
Zillow last checked: 8 hours ago
Listing updated: December 27, 2023 at 07:28am
Listed by:
Jimmy Benincaso 203-274-0849,
The Bridge Realty Inc. 914-413-4093
Bought with:
Nataliya Honcharenko, RES.0821663
Century 21 Scala Group
Source: Smart MLS,MLS#: 170609405
Facts & features
Interior
Bedrooms & bathrooms
- Bedrooms: 4
- Bathrooms: 3
- Full bathrooms: 2
- 1/2 bathrooms: 1
Primary bedroom
- Features: Ceiling Fan(s), Full Bath, Hardwood Floor
- Level: Main
Bedroom
- Features: Ceiling Fan(s), Hardwood Floor
- Level: Main
Bedroom
- Features: Ceiling Fan(s), Hardwood Floor
- Level: Main
Bedroom
- Features: Ceiling Fan(s)
- Level: Lower
Dining room
- Features: French Doors, Hardwood Floor
- Level: Main
Family room
- Features: Fireplace
- Level: Lower
Kitchen
- Features: Ceiling Fan(s), Corian Counters, Tile Floor
- Level: Main
Living room
- Features: Ceiling Fan(s), Fireplace, Hardwood Floor
- Level: Main
Sun room
- Features: Skylight, Vaulted Ceiling(s), Ceiling Fan(s), French Doors
- Level: Main
Heating
- Hot Water, Oil
Cooling
- Ceiling Fan(s), Central Air
Appliances
- Included: Electric Cooktop, Electric Range, Microwave, Refrigerator, Freezer, Dishwasher, Washer, Dryer, Water Heater
- Laundry: Lower Level
Features
- Wired for Data
- Basement: Full,Finished,Heated,Cooled,Garage Access
- Attic: Pull Down Stairs
- Number of fireplaces: 2
Interior area
- Total structure area: 2,386
- Total interior livable area: 2,386 sqft
- Finished area above ground: 2,386
Property
Parking
- Total spaces: 2
- Parking features: Attached
- Attached garage spaces: 2
Lot
- Size: 0.63 Acres
- Features: Level
Details
- Parcel number: 400491
- Zoning: AA
Construction
Type & style
- Home type: SingleFamily
- Architectural style: Ranch
- Property subtype: Single Family Residence
Materials
- Vinyl Siding
- Foundation: Concrete Perimeter, Raised
- Roof: Asphalt
Condition
- New construction: No
- Year built: 1969
Utilities & green energy
- Sewer: Public Sewer
- Water: Public
Community & neighborhood
Security
- Security features: Security System
Location
- Region: Trumbull
- Subdivision: Nichols
Price history
| Date | Event | Price |
|---|---|---|
| 12/21/2023 | Sold | $535,200+7.1%$224/sqft |
Source: | ||
| 11/14/2023 | Pending sale | $499,900$210/sqft |
Source: | ||
| 11/8/2023 | Listed for sale | $499,900+42.9%$210/sqft |
Source: | ||
| 12/10/2013 | Sold | $349,900$147/sqft |
Source: | ||
| 9/18/2013 | Price change | $349,900-5.4%$147/sqft |
Source: RE/MAX Right Choice Real Estate #99041429 Report a problem | ||
Public tax history
| Year | Property taxes | Tax assessment |
|---|---|---|
| 2025 | $9,650 +3% | $261,100 |
| 2024 | $9,373 +1.5% | $261,100 |
| 2023 | $9,230 +1.6% | $261,100 |
Find assessor info on the county website
Neighborhood: 06611
Nearby schools
GreatSchools rating
- 8/10Booth Hill SchoolGrades: K-5Distance: 1.5 mi
- 8/10Hillcrest Middle SchoolGrades: 6-8Distance: 2.7 mi
- 10/10Trumbull High SchoolGrades: 9-12Distance: 2.5 mi
Schools provided by the listing agent
- High: Trumbull
Source: Smart MLS. This data may not be complete. We recommend contacting the local school district to confirm school assignments for this home.

Get pre-qualified for a loan
At Zillow Home Loans, we can pre-qualify you in as little as 5 minutes with no impact to your credit score.An equal housing lender. NMLS #10287.
Sell for more on Zillow
Get a free Zillow Showcase℠ listing and you could sell for .
$624,700
2% more+ $12,494
With Zillow Showcase(estimated)
$637,194

