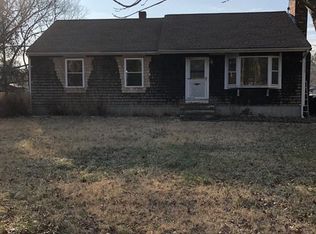Stunning & Beautifully Remodeled 3 bedroom,2 bath Ranch w/ attached garage!Tucked away on a quiet road featuring a spacious picturesque backyard,this home shows pride of ownership at every turn.From the open living room w/fieldstone fireplace & hardwoods to the beautiful cherry kitchen,complete w/granite counters & huge dining island,pot filler faucet,stainless appliances ,a built-in Miele coffee/ espresso maker & copper Jenn-Air counter top appliances.. you will be delighted! There are 3 bedrooms including a master bedroom w/ full bath. Laundry room off kitchen with frosted glass door.This is a high energy efficient home w/ a Viessmann Vitola boiler w/ radiant heat , water heater & central air .Outside you will find a spacious deck & fenced in yard with stamped concrete patio ,fruit trees & garden area. Also included at this listing price :John Deer riding lawnmower, 54" Sony Brava TV, Ring alarm, surround sound, & washer /dryer. Relax .... you have found your perfect home right here!
This property is off market, which means it's not currently listed for sale or rent on Zillow. This may be different from what's available on other websites or public sources.
