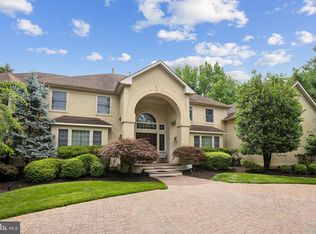Welcome to 33 Galloping Hill Road, a thoughtfully crafted and luxurious home beautifully situated on a cul-de-sac loop within the premiere Cherry Hill community of Short Hills. Enjoy the impeccable style that reigns supreme in every room of this inviting home. Gracious interior spaces and a superbly designed floor plan provide the ultimate in seamless living and entertaining. Second to none finishes include American Hickory hand scraped wide plank hardwood flooring, custom moldings and woodwork, a variety of specialty windows, special stonework, and gorgeous & thoughtful lighting everywhere. A grand 2 story foyer with an elegant curved staircase sets the stage for the details and fabulous decorating exhibited in every space. The formal living room offers the 1st of 3 gas fireplaces and is open to a spacious, sunlit formal dining room ready to host any size gathering. A spectacular, view-filled Great room with a 2-story coffered ceiling, transom windows, back staircase, a bar area, and gas fireplace adjoins a fabulous newer kitchen worthy of your inner gourmet chef. This kitchen is amazing with gorgeous cabinetry, a large island with a prep space and seating area, Wolf, Bosch & Subzero appliances, a kettle faucet, marble countertops, a menu desk, a pantry, and a lovely casual dining area with a round table that was custom made to match the kitchen island. This main level also features a sunroom complete with a 2 story ceiling, a quiet den/office, 2 powder rooms, and access to the 3 car garage. Upstairs, the primary bedroom is a luxurious retreat featuring a gas fireplace, tray ceiling, huge walk-in closet, an ornate and newer spa bathroom with jacuzzi tub, oversized shower, dual vanities, and to top it all off, your own private balcony. Down the hall past the overlook to the family room, there are three more bedrooms, 2 of which share a large Jack and Jill bath, while the third bedroom is a princess suite with its own full bath. There is also a handy 2nd-floor laundry room with storage and a handy laundry sink. Are you ready? Now we are off to the crown jewel of this home, down a curved staircase that leads to a jaw-dropping, luxe lower level, where no expense has been spared! From the coffered ceiling and spectacular stacked stone wall in the theater/media room with a step-up seating area to a fabulous climate-controlled wine cellar, a large bar with a full kitchen to one of the best home gyms we've seen, this space takes what is called a finished basement to an entirely new and exciting level. A full bath and separate staircase to the side-turned garage are also on this level. Outside, a substantial paver patio is accented by paver walls with lighting features, allowing you to enjoy the gorgeous landscaping and where you can BBQ or relax with ease and privacy. Owners recently replaced both water heaters, and the 2 zone heat & air conditioning units. The roof is young too! It won't take you long to realize what an amazing value this home represents! The location puts you minutes from major roadways, award-winning schools, PATCO to Philadelphia, houses of worship, beloved restaurants, and just minutes to recreational and health facilities, trails, playgrounds, and parks. This is a true gem within a highly desirable and esteemed neighborhood... Don't miss out on this fabulous and valuable opportunity now! (3D Matteport Tour available)
This property is off market, which means it's not currently listed for sale or rent on Zillow. This may be different from what's available on other websites or public sources.

