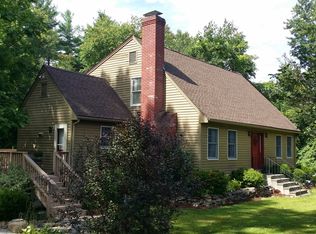YOU MUST SEE IT TO APPRECIATE ALL THE FABULOUS FEATURES OF THIS MAGNIFICENT HOME. PERFECT HOME FOR ANYONE WHO IS LOOKING FOR A DESIRABLE LOCATION ON A FLAT 1+ACRE LOT WITH PRIVACY SURROUNDED BY NATURE & HIKING TRAILS AROUND BUFFUMVILLE LAKE JUST STEPS AWAY FROM YOUR BACKYARD. THIS GORGEOUS HOME IS LOCATED IN A QUIET NEIGHBORHOOD WITH NICE HOMES JUST A 5 MINUTE WALK TO BUFFUMVILLE LAKE, WHERE YOU CAN ENJOY DISC GOLF, BOATING, FISHING OR JUST RELAXING. THIS IS THE HOME FOR BUYERS LOOKING FOR THE FINER THINGS IN LIFE & A GREAT DEAL AT THE SAME TIME. MANY FEATURES INCLUDING INSULATED WINDOWS & DOORS, HARDWOODS THROUGHOUT THE 1ST FL, CORIAN COUNTERS, & STAINLESS STEEL APPLIANCES. YOUR FAMILY WILL LOVE SPENDING TIME TOGETHER IN THE BIG HOT TUB THAT IS BUILT-IN THE HUGE DECK WITH MAINTENANCE-FREE TREX COMPOSITE DECK BOARDS. NEAR THE OXFORD TOWN LINE FOR EASY ACCESS TO MARKET BASKET, HOME DEPOT & I-395 TO WORCESTER. CALL NOW FOR DETAILS
This property is off market, which means it's not currently listed for sale or rent on Zillow. This may be different from what's available on other websites or public sources.
