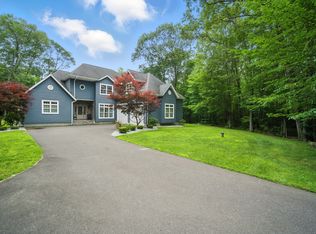Located on the Somers/Stafford line with easy commuting access. Here is an amazing opportunity to own a gorgeous, elegant, modern, stunning home!!! This home is located on a dead end street and has total privacy on a 2 acre lot. Custom built, Open floor plan and perfect for entertaining. Formal Living room, Dining room Family room, 4 bedrooms & 3 full baths. First floor has Brazilian cherry wood flooring, crown molding & wainscoting throughout. Family room has two story ceiling, beautiful fireplace, custom in-wall speakers and beautiful windows that let in lots of natural light. Dining room w/ tray ceiling. Large kitchen with granite counters, travertine tile, large Island, Wet-bar and tiled back splash open to a sun room that leads to a composite deck. Very, very large master suite w/ tray ceiling, custom walk-in master closet plus two other closets and a large beautiful Master-Bath. Walk-out basement plumbed for 4th bath with French door that opens to a paver Patio. Very private setting! Walking/Jogging Trail just down the St. There is too much to list so come in and see for yourself. Priced to sell due to personal reasons.
This property is off market, which means it's not currently listed for sale or rent on Zillow. This may be different from what's available on other websites or public sources.

