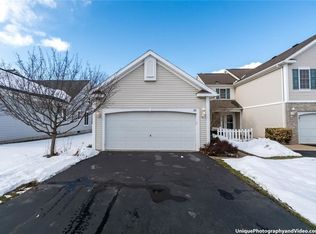End Unit with 2 Car Gar. Great Floor Plan! (2 Master suites). 1st Floor features; Vaulted LR w/ FP. Master suite/private Bath, Walk-in closet, 1st floor Office, Laundry and Powder Rm. Second Floor features; 2nd Master suite and Separate Loft/3rd Bdrm. Great condition and neural décor throughout! The Chestnut Community features miles of green places, many paved walking trails. The Annual H.O.A. fee of just $175 covers the green spaces and no other exterior building maintenance or services.
This property is off market, which means it's not currently listed for sale or rent on Zillow. This may be different from what's available on other websites or public sources.
