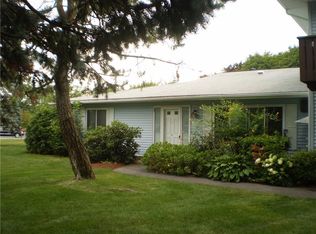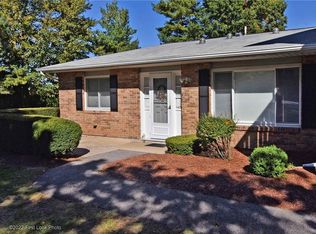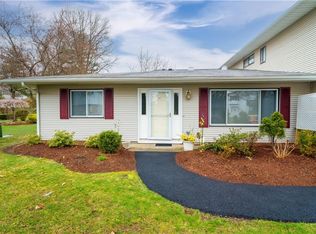Sold for $386,500 on 05/16/25
$386,500
33 Fox Ridge Cres, Warwick, RI 02886
2beds
1,093sqft
Condominium
Built in 1974
-- sqft lot
$391,300 Zestimate®
$354/sqft
$2,239 Estimated rent
Home value
$391,300
$356,000 - $430,000
$2,239/mo
Zestimate® history
Loading...
Owner options
Explore your selling options
What's special
Discover modern comfort in this beautifully renovated 2-bedroom, 2-bathroom end-unit condo located at 33 Fox Ridge Crescent. This single-level home features a custom kitchen with stainless steel appliances and granite countertops, complemented by new flooring, doors, trim, and windows. Both bathrooms have been updated with custom tile work. The property includes an oversized garage with ample storage and a versatile bonus room suitable for an office or small third bedroom. Residents can enjoy amenities such as a clubhouse, pool, and tennis courts, with convenient access to I-95, the train station, and TF Green Airport.
Zillow last checked: 8 hours ago
Listing updated: May 16, 2025 at 01:41pm
Listed by:
Allen Gammons 401-742-6050,
BHHS Commonwealth Real Estate
Bought with:
Keith St. Jean, RES.0032084
RE/MAX Properties
Source: StateWide MLS RI,MLS#: 1380386
Facts & features
Interior
Bedrooms & bathrooms
- Bedrooms: 2
- Bathrooms: 2
- Full bathrooms: 2
Primary bedroom
- Features: Ceiling Height 7 to 9 ft
- Level: Second
Bathroom
- Features: Ceiling Height 7 to 9 ft
- Level: Second
Other
- Features: Ceiling Height 7 to 9 ft
- Level: Second
Dining area
- Features: Ceiling Height 7 to 9 ft
- Level: Second
Other
- Features: Ceiling Height 7 to 9 ft
- Level: First
Kitchen
- Features: Ceiling Height 7 to 9 ft
- Level: Second
Living room
- Features: Ceiling Height 7 to 9 ft
- Level: Second
Heating
- Electric, Central Air
Cooling
- Central Air
Appliances
- Included: Electric Water Heater, Dishwasher, Dryer, Oven/Range, Refrigerator, Washer
- Laundry: In Unit
Features
- Wall (Plaster), Insulation (Unknown)
- Flooring: Ceramic Tile, Hardwood, Other
- Doors: Storm Door(s)
- Basement: None
- Has fireplace: No
- Fireplace features: None
Interior area
- Total structure area: 1,093
- Total interior livable area: 1,093 sqft
- Finished area above ground: 1,093
- Finished area below ground: 0
Property
Parking
- Total spaces: 3
- Parking features: Garage Door Opener, Integral, Assigned, Driveway
- Attached garage spaces: 1
- Has uncovered spaces: Yes
Features
- Stories: 1
- Entry location: First Floor Access
- Pool features: In Ground
- Waterfront features: Walk to Fresh Water
Lot
- Features: Corner Lot, Tennis
Details
- Parcel number: WARWM269B0100L0011
- Special conditions: Conventional/Market Value
Construction
Type & style
- Home type: Condo
- Property subtype: Condominium
Materials
- Plaster, Vinyl Siding
- Foundation: Concrete Perimeter
Condition
- New construction: No
- Year built: 1974
Utilities & green energy
- Electric: 100 Amp Service, Circuit Breakers
- Sewer: In Fee
- Water: In Fee
- Utilities for property: Sewer Connected, Water Connected
Community & neighborhood
Community
- Community features: Near Public Transport, Commuter Bus, Golf, Highway Access, Hospital, Interstate, Marina, Private School, Public School, Railroad, Recreational Facilities, Restaurants, Schools, Near Shopping, Near Swimming, Tennis, Community Building, On-Site Maintenance, Outdoor Pool, Recreation Room, Tennis Court(s), Clubhouse
Location
- Region: Warwick
HOA & financial
HOA
- Has HOA: No
- HOA fee: $396 monthly
Price history
| Date | Event | Price |
|---|---|---|
| 5/16/2025 | Sold | $386,500-0.9%$354/sqft |
Source: | ||
| 4/23/2025 | Pending sale | $389,900$357/sqft |
Source: | ||
| 4/10/2025 | Contingent | $389,900$357/sqft |
Source: | ||
| 4/8/2025 | Price change | $389,900-2.5%$357/sqft |
Source: | ||
| 3/19/2025 | Listed for sale | $399,900+9.6%$366/sqft |
Source: | ||
Public tax history
| Year | Property taxes | Tax assessment |
|---|---|---|
| 2025 | $3,602 | $248,900 |
| 2024 | $3,602 +2% | $248,900 |
| 2023 | $3,532 +9.7% | $248,900 +44.8% |
Find assessor info on the county website
Neighborhood: 02886
Nearby schools
GreatSchools rating
- 6/10Greenwood SchoolGrades: K-5Distance: 0.7 mi
- 5/10Winman Junior High SchoolGrades: 6-8Distance: 2 mi
- 5/10Toll Gate High SchoolGrades: 9-12Distance: 2 mi

Get pre-qualified for a loan
At Zillow Home Loans, we can pre-qualify you in as little as 5 minutes with no impact to your credit score.An equal housing lender. NMLS #10287.
Sell for more on Zillow
Get a free Zillow Showcase℠ listing and you could sell for .
$391,300
2% more+ $7,826
With Zillow Showcase(estimated)
$399,126

