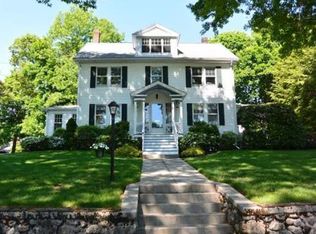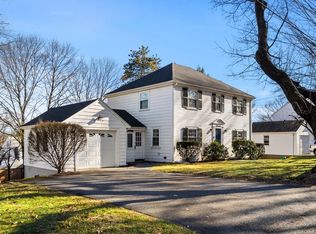Center Entrance Colonial in the Desired West Side, Front to Back Living Room with Fireplace, Updates Include; SS Appliances and Granite kitchen, Roof & Gutters,Windows, Hot Water Tank, Oil Tank. Finished Basement with New Spa Bath and 4th Bedroom (currently used as a home office) Hard Wood Floors, and Attached Garage. Professionally landscaped lot with perennials, Paver Patio, New Stone Walls, and an Irrigation system. The seller reserves the right to accept or reject an offer at any time
This property is off market, which means it's not currently listed for sale or rent on Zillow. This may be different from what's available on other websites or public sources.

