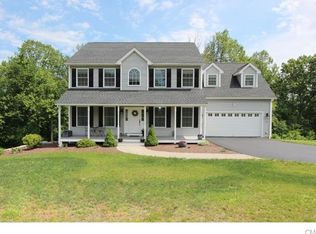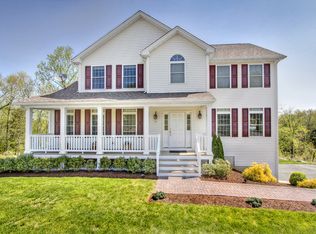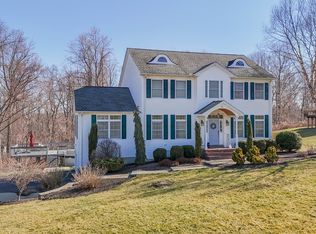Newer built ( 2012 ) Colonial style home with an open floor plan in White Hills section of Shelton. Interior features: 10 Rooms : 4 Bedrooms : 2.5 Bathrooms : Eat in Kitchen with breakfast nook ( 255 square feet. ) : Living room with fireplace ( 408 square feet. ) : Dining room ( 175 square feet. ) : Family room use at library ( 209 square feet. ) : Laundry room ( 40 square feet. ) : Primary Bedroom with full Bathroom & walk in closet ( 419 square feet. ) : 3 more bedroom. Lower level features: Recreation room includes pool table ( 642 square feet. ) : Sliding doors leading out to stone patio with firepit : Storage area. Exterior features: Large deck off kitchen ( 280 square feet. ) : Front porch ( 380 square feet. ) : Stone patio ( 657 square feet. ) : Oversized 2 Car Garage ( 605 square feet. ) : Stone wall off garage area : Stone steps and walkway. Area features: 1/4 mile to East Village park : 1/2 mile to all shopping : 7.2 miles to RT 8 and Merritt parkway : 12.5 miles to Stratford train station : 17.1 miles to Bridgeport Train Station.
This property is off market, which means it's not currently listed for sale or rent on Zillow. This may be different from what's available on other websites or public sources.


