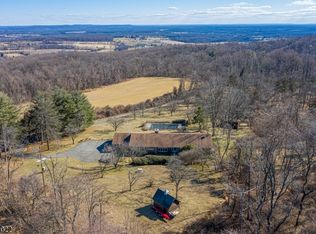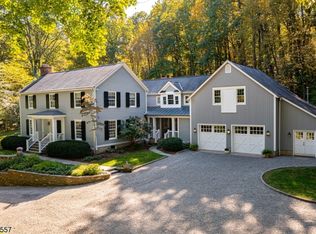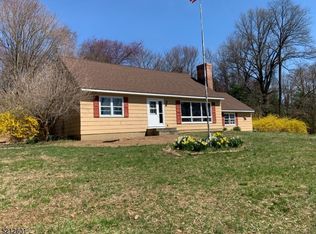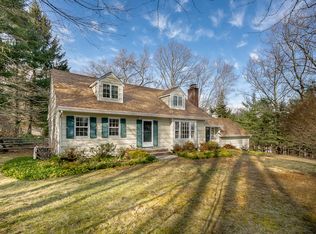
Closed
$999,999
33 Fox Hill Rd, Tewksbury Twp., NJ 07830
3beds
3baths
--sqft
Single Family Residence
Built in ----
5.43 Acres Lot
$1,039,200 Zestimate®
$--/sqft
$5,003 Estimated rent
Home value
$1,039,200
$935,000 - $1.15M
$5,003/mo
Zestimate® history
Loading...
Owner options
Explore your selling options
What's special
Zillow last checked: 20 hours ago
Listing updated: July 08, 2025 at 09:03am
Listed by:
Nicholas Dunbar 908-439-3300,
Turpin Real Estate, Inc.
Bought with:
Gerry Jo Cranmer
Turpin Real Estate, Inc.
Source: GSMLS,MLS#: 3962972
Price history
| Date | Event | Price |
|---|---|---|
| 7/8/2025 | Sold | $999,999+1.1% |
Source: | ||
| 6/17/2025 | Pending sale | $989,000 |
Source: | ||
| 5/29/2025 | Contingent | $989,000 |
Source: | ||
| 5/16/2025 | Listed for sale | $989,000+66.2% |
Source: | ||
| 9/16/2014 | Sold | $595,000 |
Source: | ||
Public tax history
Tax history is unavailable.
Neighborhood: 07830
Nearby schools
GreatSchools rating
- 7/10Old Turnpike SchoolGrades: 5-8Distance: 0.8 mi
- 7/10Voorhees High SchoolGrades: 9-12Distance: 6.5 mi
- 6/10Tewksbury Elementary SchoolGrades: PK-4Distance: 1.6 mi
Get a cash offer in 3 minutes
Find out how much your home could sell for in as little as 3 minutes with a no-obligation cash offer.
Estimated market value$1,039,200
Get a cash offer in 3 minutes
Find out how much your home could sell for in as little as 3 minutes with a no-obligation cash offer.
Estimated market value
$1,039,200


