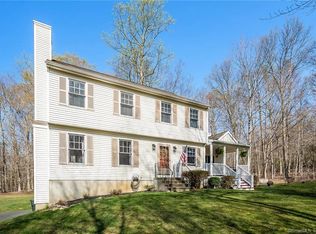Sold for $450,000 on 09/15/23
$450,000
33 Fox Hill Drive, Clinton, CT 06413
3beds
1,459sqft
Single Family Residence
Built in 1994
2.77 Acres Lot
$527,300 Zestimate®
$308/sqft
$3,366 Estimated rent
Home value
$527,300
$501,000 - $559,000
$3,366/mo
Zestimate® history
Loading...
Owner options
Explore your selling options
What's special
Delightful 3 Bedroom Cape with two-tiered deck is sited on a very special 2.77 acre parcel in a very desirable Parkview Estates. The front foyer opens to a living room with fireplace and there is a nicely sized alcove that is well suited as a dining area. The official Dining Room, just off the Kitchen could be used as a Den or Study. The Kitchen has oak cabinets and a sunny boxed window area. There is access to the two-tiered deck that has power for a hot tub. The first-floor powder room also has a washer/dryer closet. Upstairs there are three bedrooms, including the spacious primary bedroom with walk-in closet and a full bath. The basement is unfinished but has good height and could be made into a great family room. Off of this space is a two-car garage. The yard of this property is great with sweeping lawns, mature shade trees, and pretty gardens. There is plenty of room to play anything from horseshoes to soccer practice. Behind the house there are woods with paths, a small brook and space for adventured. The development is a friendly neighborhood and there is easy access to Clinton shopping, schools and the shore. I95 is just 5 minutes away for easy commuting. This is a lovely home on a great lot.
Zillow last checked: 8 hours ago
Listing updated: July 09, 2024 at 08:18pm
Listed by:
The Whiteman Team at William Raveis Real Estate,
Leigh Whiteman 203-430-1467,
William Raveis Real Estate 203-453-0391
Bought with:
Erin Connelly, RES.0799239
Berkshire Hathaway NE Prop.
Source: Smart MLS,MLS#: 170587304
Facts & features
Interior
Bedrooms & bathrooms
- Bedrooms: 3
- Bathrooms: 3
- Full bathrooms: 2
- 1/2 bathrooms: 1
Primary bedroom
- Features: Walk-In Closet(s), Wall/Wall Carpet
- Level: Upper
- Area: 195 Square Feet
- Dimensions: 13 x 15
Bedroom
- Features: Wall/Wall Carpet
- Level: Upper
- Area: 150 Square Feet
- Dimensions: 10 x 15
Bedroom
- Features: Wall/Wall Carpet
- Level: Upper
- Area: 108 Square Feet
- Dimensions: 9 x 12
Bathroom
- Features: Half Bath, Laundry Hookup, Tile Floor
- Level: Main
Bathroom
- Features: Full Bath, Tub w/Shower, Vinyl Floor
- Level: Upper
Dining room
- Features: Hardwood Floor
- Level: Main
- Area: 144 Square Feet
- Dimensions: 12 x 12
Kitchen
- Features: Dining Area, Vinyl Floor
- Level: Main
- Area: 204 Square Feet
- Dimensions: 12 x 17
Living room
- Features: Fireplace, Hardwood Floor
- Level: Main
- Area: 391 Square Feet
- Dimensions: 17 x 23
Heating
- Baseboard, Hot Water, Oil
Cooling
- Window Unit(s)
Appliances
- Included: Microwave, Range Hood, Refrigerator, Dishwasher, Washer, Dryer, Water Heater
- Laundry: Main Level
Features
- Wired for Data, Entrance Foyer
- Windows: Thermopane Windows
- Basement: Partial,Unfinished,Concrete,None
- Attic: Access Via Hatch
- Number of fireplaces: 1
Interior area
- Total structure area: 1,459
- Total interior livable area: 1,459 sqft
- Finished area above ground: 1,459
Property
Parking
- Total spaces: 2
- Parking features: Attached, Garage Door Opener, Paved, Asphalt
- Attached garage spaces: 2
- Has uncovered spaces: Yes
Features
- Patio & porch: Deck
- Waterfront features: Brook
Lot
- Size: 2.77 Acres
- Features: Open Lot, Subdivided, Wetlands
Details
- Parcel number: 948263
- Zoning: R-80
Construction
Type & style
- Home type: SingleFamily
- Architectural style: Cape Cod
- Property subtype: Single Family Residence
Materials
- Vinyl Siding
- Foundation: Concrete Perimeter
- Roof: Asphalt
Condition
- New construction: No
- Year built: 1994
Details
- Warranty included: Yes
Utilities & green energy
- Sewer: Septic Tank
- Water: Well
Green energy
- Energy efficient items: Thermostat, Windows
Community & neighborhood
Community
- Community features: Medical Facilities, Public Rec Facilities, Shopping/Mall
Location
- Region: Clinton
Price history
| Date | Event | Price |
|---|---|---|
| 9/15/2023 | Sold | $450,000$308/sqft |
Source: | ||
| 9/8/2023 | Listed for sale | $450,000$308/sqft |
Source: | ||
| 8/15/2023 | Pending sale | $450,000$308/sqft |
Source: | ||
| 8/11/2023 | Listed for sale | $450,000+170.3%$308/sqft |
Source: | ||
| 7/14/1994 | Sold | $166,500$114/sqft |
Source: Public Record | ||
Public tax history
| Year | Property taxes | Tax assessment |
|---|---|---|
| 2025 | $6,514 +1.2% | $209,200 -1.6% |
| 2024 | $6,436 +1.4% | $212,700 |
| 2023 | $6,345 | $212,700 |
Find assessor info on the county website
Neighborhood: 06413
Nearby schools
GreatSchools rating
- 7/10Lewin G. Joel Jr. SchoolGrades: PK-4Distance: 2.3 mi
- 7/10Jared Eliot SchoolGrades: 5-8Distance: 2.6 mi
- 7/10The Morgan SchoolGrades: 9-12Distance: 1.9 mi
Schools provided by the listing agent
- High: Morgan
Source: Smart MLS. This data may not be complete. We recommend contacting the local school district to confirm school assignments for this home.

Get pre-qualified for a loan
At Zillow Home Loans, we can pre-qualify you in as little as 5 minutes with no impact to your credit score.An equal housing lender. NMLS #10287.
Sell for more on Zillow
Get a free Zillow Showcase℠ listing and you could sell for .
$527,300
2% more+ $10,546
With Zillow Showcase(estimated)
$537,846