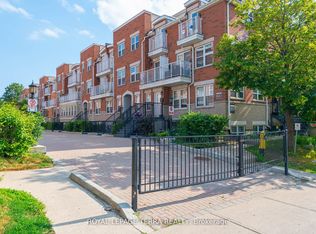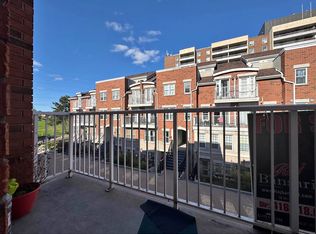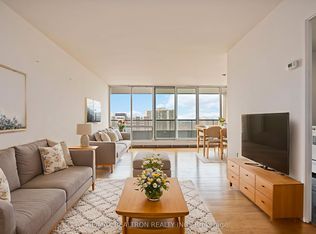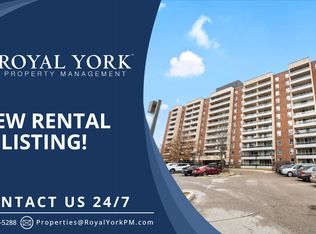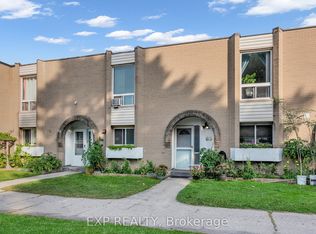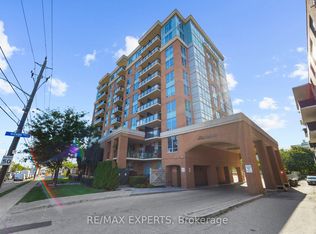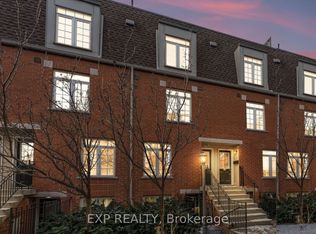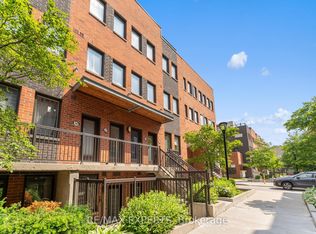33 Four Winds Dr #14, Toronto, ON M3J 1K7
What's special
- 35 days |
- 90 |
- 1 |
Likely to sell faster than
Zillow last checked: 8 hours ago
Listing updated: November 23, 2025 at 10:36am
EXP REALTY
Facts & features
Interior
Bedrooms & bathrooms
- Bedrooms: 5
- Bathrooms: 3
Primary bedroom
- Level: Second
- Dimensions: 4.88 x 3.4
Bedroom 2
- Level: Second
- Dimensions: 4.28 x 2.47
Bedroom 3
- Level: Third
- Dimensions: 4.88 x 3.4
Bedroom 4
- Level: Third
- Dimensions: 4.28 x 2.47
Bedroom 5
- Level: Basement
- Dimensions: 0 x 0
Dining room
- Level: Main
- Dimensions: 3.15 x 2.64
Kitchen
- Level: Basement
- Dimensions: 0 x 0
Kitchen
- Level: Main
- Dimensions: 2.59 x 2.44
Laundry
- Level: Basement
- Dimensions: 0 x 0
Living room
- Level: Main
- Dimensions: 5.5 x 3.48
Heating
- Forced Air, Gas
Cooling
- Central Air
Appliances
- Included: Water Heater Owned
- Laundry: In Basement
Features
- In-Law Suite, Storage
- Flooring: Carpet Free
- Basement: Finished
- Has fireplace: No
Interior area
- Living area range: 1600-1799 null
Property
Parking
- Total spaces: 1
- Parking features: Garage
- Has garage: Yes
Features
- Stories: 3
- Exterior features: Recreational Area
Details
- Parcel number: 110540004
Construction
Type & style
- Home type: Townhouse
- Property subtype: Townhouse
Materials
- Brick
Community & HOA
Community
- Security: Carbon Monoxide Detector(s), Smoke Detector(s)
HOA
- Amenities included: Exercise Room, Game Room, Gym, Party Room/Meeting Room, Recreation Room, Indoor Pool
- Services included: Heat Included, Water Included, CAC Included, Building Insurance Included, Common Elements Included, Parking Included, Cable TV Included
- HOA fee: C$1,026 monthly
- HOA name: YCC
Location
- Region: Toronto
Financial & listing details
- Annual tax amount: C$2,383
- Date on market: 11/6/2025
By pressing Contact Agent, you agree that the real estate professional identified above may call/text you about your search, which may involve use of automated means and pre-recorded/artificial voices. You don't need to consent as a condition of buying any property, goods, or services. Message/data rates may apply. You also agree to our Terms of Use. Zillow does not endorse any real estate professionals. We may share information about your recent and future site activity with your agent to help them understand what you're looking for in a home.
Price history
Price history
Price history is unavailable.
Public tax history
Public tax history
Tax history is unavailable.Climate risks
Neighborhood: York University Heights
Nearby schools
GreatSchools rating
No schools nearby
We couldn't find any schools near this home.
- Loading
