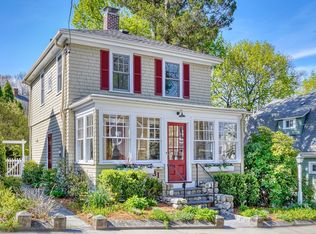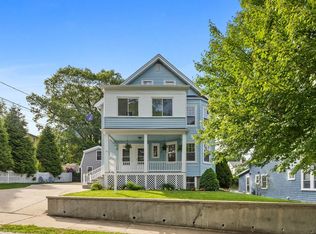Lovingly maintained 1920's Cape/Bungalow in one of Arlington's most sought after neighborhoods. This two bedroom, 1.5 bath has hardwood floors throughout, living room with original gumwood moldings, dinging room and heated, enclosed front porch. Well applianced 2009 kitchen with an abundance of cherry cabinets, Quarts counters, stainless steel, breakfast bar, fireplace, large, rear deck, backyard, one car garage and 1-2 addition off-street parking spaces. Some improvements include an expanded driveway with asphalt paving, fieldstone retaining wall, drain and dry well. New (2020) front walkway, granite steps and granite yard edging. Just a short walk to Brackett/Ottoson public schools and Skyline Park. Close to the Heights, shopping, Minuteman bike path and Rt 2.
This property is off market, which means it's not currently listed for sale or rent on Zillow. This may be different from what's available on other websites or public sources.

