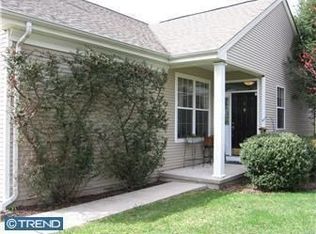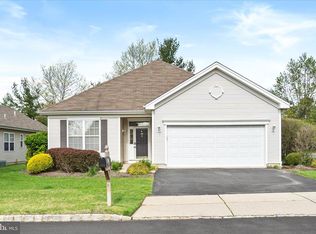Sold for $505,000
$505,000
33 Foster Rd, Pennington, NJ 08534
2beds
1,670sqft
Single Family Residence
Built in 1999
7,841 Square Feet Lot
$507,200 Zestimate®
$302/sqft
$2,779 Estimated rent
Home value
$507,200
$456,000 - $563,000
$2,779/mo
Zestimate® history
Loading...
Owner options
Explore your selling options
What's special
Discover this charming 2-bedroom, 2-bathroom home nestled in a serene active adult community in Pennington. Thoughtfully designed for both comfort and practicality, this property boasts a spacious layout that feels instantly welcoming. The expansive living room creates a warm and inviting ambiance, while the generously appointed eat-in kitchen and dining room, complete with ample cabinetry and counter space, make meal prep effortless. Ceilings are extra high, and the many windows allow natural sunlight to bathe the home, enhancing its bright and airy feel. A cozy family room, featuring a charming fireplace, provides the perfect space to relax or host guests. For your convenience, the home includes an in-unit laundry area, eliminating the need for off-site trips. The attached 2-car garage, paired with a spacious driveway, offers plenty of parking for both you and your visitors. The patio has been thoughtfully extended, with the sliding glass doors relocated to the kitchen, allowing for seamless access—perfect for grilling and entertaining. A retractable awning over the patio provides shade and comfort, making outdoor gatherings even more enjoyable. Outside, the large backyard serves as a private retreat—ideal for entertaining, gardening, or simply unwinding in your own outdoor oasis. Situated in a tranquil setting yet conveniently close to shopping, dining, and major highways, this home strikes the perfect balance between peaceful living and everyday accessibility. Enjoy all the fantastic clubhouse amenities designed to enhance your lifestyle. Don’t miss the chance to make this delightful property your own!
Zillow last checked: 8 hours ago
Listing updated: December 22, 2025 at 05:11pm
Listed by:
Sharif Hatab 609-757-9883,
BHHS Fox & Roach - Robbinsville,
Listing Team: Team Sharif Sells
Bought with:
Ann Nanni, 8535194
Coldwell Banker Hearthside
Source: Bright MLS,MLS#: NJME2054620
Facts & features
Interior
Bedrooms & bathrooms
- Bedrooms: 2
- Bathrooms: 2
- Full bathrooms: 2
- Main level bathrooms: 2
- Main level bedrooms: 2
Primary bedroom
- Level: Main
Bedroom 1
- Level: Main
Primary bathroom
- Level: Main
Bathroom 2
- Level: Main
Family room
- Level: Main
Foyer
- Level: Main
Kitchen
- Level: Main
Laundry
- Level: Main
Living room
- Level: Main
Heating
- Forced Air, Natural Gas
Cooling
- Central Air, Electric
Appliances
- Included: Gas Water Heater
- Laundry: Main Level, Laundry Room
Features
- Flooring: Ceramic Tile, Carpet, Wood
- Has basement: No
- Number of fireplaces: 1
- Fireplace features: Gas/Propane
Interior area
- Total structure area: 1,670
- Total interior livable area: 1,670 sqft
- Finished area above ground: 1,670
- Finished area below ground: 0
Property
Parking
- Total spaces: 4
- Parking features: Other, Garage Faces Front, Asphalt, Attached, Driveway
- Attached garage spaces: 2
- Uncovered spaces: 2
Accessibility
- Accessibility features: None
Features
- Levels: One
- Stories: 1
- Pool features: None
Lot
- Size: 7,841 sqft
Details
- Additional structures: Above Grade, Below Grade
- Parcel number: 0600078 2900001
- Zoning: R-5
- Special conditions: Standard
Construction
Type & style
- Home type: SingleFamily
- Architectural style: Other,Ranch/Rambler
- Property subtype: Single Family Residence
Materials
- Frame
Condition
- New construction: No
- Year built: 1999
Utilities & green energy
- Sewer: Public Sewer
- Water: Public
Community & neighborhood
Senior living
- Senior community: Yes
Location
- Region: Pennington
- Subdivision: Four Seasons
- Municipality: HOPEWELL TWP
HOA & financial
HOA
- Has HOA: Yes
- HOA fee: $750 quarterly
- Amenities included: Clubhouse, Pool
- Services included: Common Area Maintenance, Maintenance Grounds, Pool(s), Snow Removal, Trash
- Association name: PREMIER MGMT ASSOCIATES
Other
Other facts
- Listing agreement: Exclusive Right To Sell
- Ownership: Fee Simple
Price history
| Date | Event | Price |
|---|---|---|
| 5/5/2025 | Sold | $505,000$302/sqft |
Source: | ||
| 3/26/2025 | Pending sale | $505,000$302/sqft |
Source: | ||
| 3/21/2025 | Contingent | $505,000$302/sqft |
Source: | ||
| 3/15/2025 | Listed for sale | $505,000+119.5%$302/sqft |
Source: | ||
| 8/26/1999 | Sold | $230,097$138/sqft |
Source: Public Record Report a problem | ||
Public tax history
| Year | Property taxes | Tax assessment |
|---|---|---|
| 2025 | $9,257 | $304,400 |
| 2024 | $9,257 +8.1% | $304,400 +3.4% |
| 2023 | $8,561 +0.8% | $294,400 |
Find assessor info on the county website
Neighborhood: 08534
Nearby schools
GreatSchools rating
- 9/10Stony Brook Elementary SchoolGrades: PK-5Distance: 0.4 mi
- 6/10Timberlane Middle SchoolGrades: 6-8Distance: 2.7 mi
- 6/10Central High SchoolGrades: 9-12Distance: 2.6 mi
Schools provided by the listing agent
- District: Hopewell Valley Regional Schools
Source: Bright MLS. This data may not be complete. We recommend contacting the local school district to confirm school assignments for this home.
Get a cash offer in 3 minutes
Find out how much your home could sell for in as little as 3 minutes with a no-obligation cash offer.
Estimated market value$507,200
Get a cash offer in 3 minutes
Find out how much your home could sell for in as little as 3 minutes with a no-obligation cash offer.
Estimated market value
$507,200

