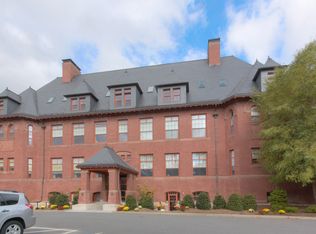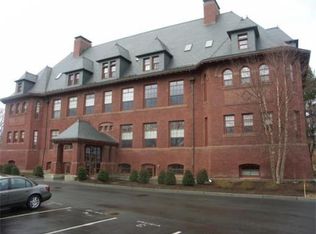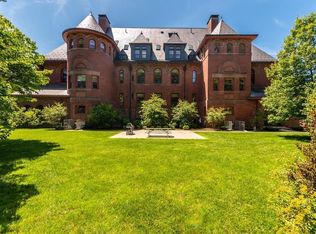Carefree living awaits in this luxurious condo unit with superior walkability to everything Lexington's town center has to offer, perfectly set in the historic Hancock School building. A complete gut renovation in 2011 updated all the building's infrastructure including the roof, heating, plumbing, electrical, and added modern finishes throughout. The condo unit welcomes you with its open, airy feel as gleaming hardwood floors span the gracious rooms and high ceilings soar above. The stunning circular living room is accented by a wall of arched windows for spectacular sweep-around views of the landscape beyond. Entertain with an open concept dining area illuminated by skylights, seamlessly transitioning to the kitchen with granite countertops and stainless steel appliances. The full bathroom is modern with a granite-topped vanity and tiled tub with shower. In-unit laundry and private attic for additional storage. Short stroll to town center, library, bus stop & bike path. Welcome home!
This property is off market, which means it's not currently listed for sale or rent on Zillow. This may be different from what's available on other websites or public sources.


