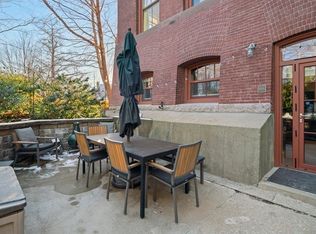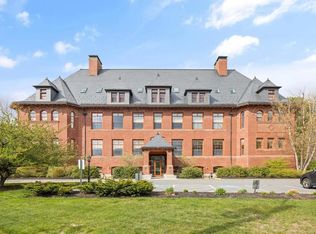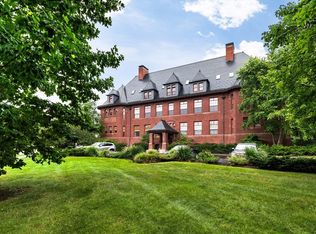Sold for $780,000
$780,000
33 Forest St APT 311, Lexington, MA 02421
2beds
1,042sqft
Condominium
Built in 1891
-- sqft lot
$792,100 Zestimate®
$749/sqft
$3,061 Estimated rent
Home value
$792,100
$745,000 - $840,000
$3,061/mo
Zestimate® history
Loading...
Owner options
Explore your selling options
What's special
Stunning 2 bedroom, 1 bathroom corner unit in the Historic Hancock School Condominium in Lexington Center. Enjoy flexible open floor concept with sun-filled oversized windows, soaring ceilings and modern design. The recently upgraded kitchen w/large peninsula and granite countertops, gas range and abundant cabinetry, it’s every chef’s dream. HW throughout the unit. Abutting Belfry Hill, conveniently located to Cary Memorial Library, Lexington Green, The Minuteman Bikeway, restaurants, shops and all that Lexington provides. Your dream Home!
Zillow last checked: 8 hours ago
Listing updated: November 17, 2023 at 04:50pm
Listed by:
Krassi Diehl 617-784-0601,
Berkshire Hathaway HomeServices Commonwealth Real Estate 781-862-0202
Bought with:
Jilai Yang
Greatland Real Estate LLC
Source: MLS PIN,MLS#: 73174346
Facts & features
Interior
Bedrooms & bathrooms
- Bedrooms: 2
- Bathrooms: 1
- Full bathrooms: 1
Primary bedroom
- Features: Ceiling Fan(s), Closet, Flooring - Hardwood, Closet - Double
- Level: First
- Area: 188.58
- Dimensions: 15.5 x 12.17
Bedroom 2
- Features: Ceiling Fan(s), Closet, Flooring - Hardwood
- Level: First
- Area: 99.97
- Dimensions: 10.17 x 9.83
Bathroom 1
- Features: Bathroom - Full, Bathroom - Tiled With Shower Stall, Flooring - Stone/Ceramic Tile, Countertops - Stone/Granite/Solid, Dryer Hookup - Gas, Washer Hookup
- Level: First
- Area: 63.25
- Dimensions: 11.5 x 5.5
Dining room
- Level: First
Kitchen
- Features: Flooring - Hardwood, Dining Area, Countertops - Stone/Granite/Solid, Countertops - Upgraded, Breakfast Bar / Nook, Cabinets - Upgraded, Open Floorplan, Recessed Lighting, Remodeled, Stainless Steel Appliances, Gas Stove
- Level: First
- Area: 149.06
- Dimensions: 13.25 x 11.25
Living room
- Features: Cathedral Ceiling(s), Ceiling Fan(s), Flooring - Hardwood, Cable Hookup, Open Floorplan, Recessed Lighting
- Level: First
- Area: 323.94
- Dimensions: 19.83 x 16.33
Heating
- Forced Air, Natural Gas
Cooling
- Central Air
Appliances
- Laundry: Laundry Closet, Gas Dryer Hookup, Washer Hookup, First Floor, In Unit, Electric Dryer Hookup
Features
- Flooring: Tile, Hardwood
- Windows: Insulated Windows
- Basement: None
- Has fireplace: No
- Common walls with other units/homes: Corner
Interior area
- Total structure area: 1,042
- Total interior livable area: 1,042 sqft
Property
Parking
- Total spaces: 1
- Parking features: Deeded, Paved
- Uncovered spaces: 1
Accessibility
- Accessibility features: Accessible Entrance
Features
- Entry location: Unit Placement(Upper)
- Patio & porch: Patio
- Exterior features: Patio, Rain Gutters, Professional Landscaping
Details
- Parcel number: 3301860
- Zoning: RS
- Other equipment: Intercom
Construction
Type & style
- Home type: Condo
- Property subtype: Condominium
- Attached to another structure: Yes
Materials
- Brick
- Roof: Slate
Condition
- Year built: 1891
- Major remodel year: 2011
Utilities & green energy
- Electric: Circuit Breakers, 100 Amp Service
- Sewer: Public Sewer
- Water: Public
- Utilities for property: for Gas Range, for Gas Oven, for Gas Dryer, for Electric Dryer
Green energy
- Energy efficient items: Thermostat
Community & neighborhood
Security
- Security features: Intercom
Community
- Community features: Public Transportation, Shopping, Pool, Tennis Court(s), Bike Path, Highway Access, Public School
Location
- Region: Lexington
HOA & financial
HOA
- HOA fee: $677 monthly
- Services included: Water, Sewer, Insurance, Maintenance Structure, Road Maintenance, Maintenance Grounds, Snow Removal, Trash, Reserve Funds
Price history
| Date | Event | Price |
|---|---|---|
| 11/17/2023 | Sold | $780,000-2.3%$749/sqft |
Source: MLS PIN #73174346 Report a problem | ||
| 11/1/2023 | Contingent | $798,000$766/sqft |
Source: MLS PIN #73174346 Report a problem | ||
| 10/26/2023 | Listed for sale | $798,000+18.7%$766/sqft |
Source: MLS PIN #73174346 Report a problem | ||
| 4/28/2021 | Sold | $672,500-3.9%$645/sqft |
Source: MLS PIN #72797127 Report a problem | ||
| 4/11/2021 | Pending sale | $700,000$672/sqft |
Source: MLS PIN #72797127 Report a problem | ||
Public tax history
| Year | Property taxes | Tax assessment |
|---|---|---|
| 2025 | $9,405 -3.4% | $769,000 -3.3% |
| 2024 | $9,739 +10.3% | $795,000 +17.1% |
| 2023 | $8,827 -2.6% | $679,000 +3.3% |
Find assessor info on the county website
Neighborhood: 02421
Nearby schools
GreatSchools rating
- 9/10Maria Hastings Elementary SchoolGrades: K-5Distance: 1.1 mi
- 9/10Wm Diamond Middle SchoolGrades: 6-8Distance: 1.1 mi
- 10/10Lexington High SchoolGrades: 9-12Distance: 0.3 mi
Schools provided by the listing agent
- Elementary: Hastings
- Middle: Diamond
- High: Lhs
Source: MLS PIN. This data may not be complete. We recommend contacting the local school district to confirm school assignments for this home.
Get a cash offer in 3 minutes
Find out how much your home could sell for in as little as 3 minutes with a no-obligation cash offer.
Estimated market value$792,100
Get a cash offer in 3 minutes
Find out how much your home could sell for in as little as 3 minutes with a no-obligation cash offer.
Estimated market value
$792,100


