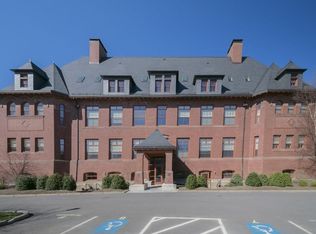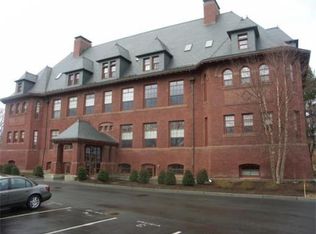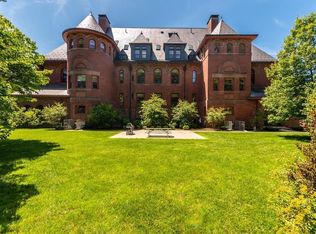Welcome home to a carefree and luxurious lifestyle in the historically significant Hancock School building just steps from the town center, library, tennis courts/pool, and public transportation. Shining hardwood floors and light-filled spaces flow throughout the open and airy interior of this immaculate condo unit. Take the elevator to the front door or enter through the magnificent private garden level entry accented by a wrought iron door. The elegant living room features beautiful arched French doors framed by sidelights with a matching arched window. The living room opens to the kitchen with granite counters, gas cooking, cherry cabinets, and an informal dining area beneath a large sunny window. Soaring ceilings and lovely hardwood floors grace the large dining room perfect for dinners with family and friends. The master suite has custom closets and a private bath with a granite dual sink vanity. The family bedrooms are light-filled, one with skylights. Elegant living at its best.
This property is off market, which means it's not currently listed for sale or rent on Zillow. This may be different from what's available on other websites or public sources.


