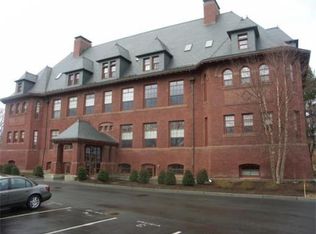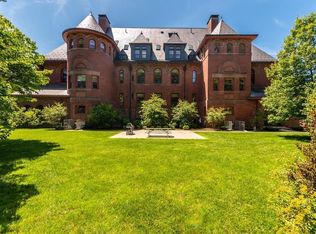Truly beautiful! The 12 foot ceilings and massive oversized windows here create a space that is bathed in light, you have to see how pretty it is. Fully gut-renovated in 2012 and treated to a total redesign, this home offers an open concept layout with a chef's dream kitchen overlooking the spacious main living area. Enjoy stainless appliances, loads of counter and cabinet space, double ovens, a full pantry and wine storage. There is a large master bedroom and the second bedroom cleverly features a Murphy bed, so the space can be dual purposed. Plus there's a bonus loft overlooking the stunning living room that serves this family as a home office. Custom drapes and blinds, lots of storage including pull down attic storage. It's a quick walk to town, shops and trails, making this a very special offering.
This property is off market, which means it's not currently listed for sale or rent on Zillow. This may be different from what's available on other websites or public sources.

