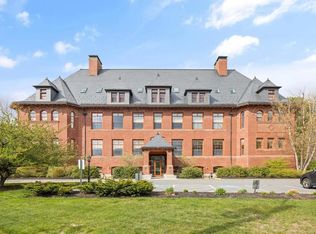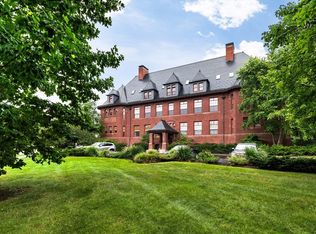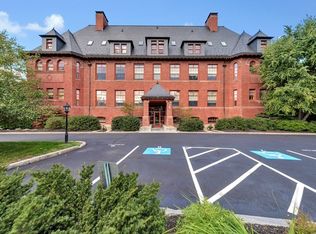Sold for $815,000
$815,000
33 Forest St APT 100, Lexington, MA 02421
2beds
1,215sqft
Condominium
Built in 1891
-- sqft lot
$845,000 Zestimate®
$671/sqft
$3,018 Estimated rent
Home value
$845,000
$803,000 - $896,000
$3,018/mo
Zestimate® history
Loading...
Owner options
Explore your selling options
What's special
Stunning 2 bedroom/2 full bath corner unit at the Popular Hancock School Condominiums. Enjoy private grilling and entertaining from exclusive use patio surrounded by stone walls and mature plantings. Entire building gut renovated in 2011. Open concept dining rm & kitchen w/large center island & gas range, leads to office and large living room through brick arches. Primary bedroom w/chic ensuite bathroom & custom walk-in closet. Second full bath plus In-unit laundry. Exclusive use storage/utility room located next to this unit’s main entrance. Located in Lexington Center with the historic Minuteman Statue, restaurants, cafes, stores, gyms, library and more on Mass Ave. Abutting Belfry Hill Park, and walking distance to the Lexington High School and Hayden Rec Center with outdoor public pool. Deeded parking plus guest parking and ample street parking. 2nd parking space is optional leased at 85/month. HOA fee covers all patio maintenance including snow removal OH Sun Jan 29th 12:00-1:30
Zillow last checked: 8 hours ago
Listing updated: March 28, 2023 at 09:12am
Listed by:
The Synergy Group 781-570-9007,
The Synergy Group 888-410-5454,
Paul Cirignano 781-570-9007
Bought with:
Marcy Blocker
Coldwell Banker Realty - Wellesley
Source: MLS PIN,MLS#: 73065728
Facts & features
Interior
Bedrooms & bathrooms
- Bedrooms: 2
- Bathrooms: 2
- Full bathrooms: 2
Primary bedroom
- Features: Bathroom - Full, Walk-In Closet(s), Flooring - Wood, Pocket Door
- Level: First
- Area: 132
- Dimensions: 11 x 12
Bedroom 2
- Features: Closet, Flooring - Wood
- Level: First
- Area: 126
- Dimensions: 14 x 9
Primary bathroom
- Features: Yes
Bathroom 1
- Features: Bathroom - Full, Bathroom - Tiled With Shower Stall, Flooring - Stone/Ceramic Tile
- Level: First
- Area: 50
- Dimensions: 10 x 5
Bathroom 2
- Features: Bathroom - Full, Bathroom - Tiled With Tub
- Level: First
- Area: 45
- Dimensions: 5 x 9
Dining room
- Features: Flooring - Wood
- Level: First
- Area: 117
- Dimensions: 9 x 13
Kitchen
- Features: Flooring - Wood, Countertops - Stone/Granite/Solid, Kitchen Island, Stainless Steel Appliances, Gas Stove, Lighting - Pendant
- Level: First
- Area: 195
- Dimensions: 13 x 15
Living room
- Features: Flooring - Wood, Exterior Access, Lighting - Overhead
- Level: First
- Area: 255
- Dimensions: 17 x 15
Office
- Features: Flooring - Wood
- Level: First
- Area: 60
- Dimensions: 5 x 12
Heating
- Forced Air, Natural Gas
Cooling
- Central Air
Appliances
- Laundry: Electric Dryer Hookup, Washer Hookup, First Floor, In Unit
Features
- Office
- Flooring: Wood, Tile
- Doors: Insulated Doors
- Windows: Insulated Windows, Screens
- Basement: None
- Has fireplace: No
- Common walls with other units/homes: Corner
Interior area
- Total structure area: 1,215
- Total interior livable area: 1,215 sqft
Property
Parking
- Total spaces: 2
- Parking features: Off Street, Assigned, Deeded, Guest, Paved, Leased
- Uncovered spaces: 2
Features
- Patio & porch: Patio
- Exterior features: Patio, Screens, Rain Gutters, Professional Landscaping, Stone Wall
Details
- Parcel number: 3301856
- Zoning: RS
Construction
Type & style
- Home type: Condo
- Property subtype: Condominium
Materials
- Frame, Brick, Stone
Condition
- Year built: 1891
Utilities & green energy
- Electric: Circuit Breakers
- Sewer: Public Sewer
- Water: Public
- Utilities for property: for Gas Range, for Gas Oven, Washer Hookup
Green energy
- Energy efficient items: Thermostat
Community & neighborhood
Security
- Security features: Intercom
Community
- Community features: Public Transportation, Shopping, Pool, Tennis Court(s), Park, Walk/Jog Trails, Medical Facility, Bike Path, Conservation Area, Highway Access, House of Worship, Private School, Public School
Location
- Region: Lexington
HOA & financial
HOA
- HOA fee: $847 monthly
- Amenities included: Elevator(s), Storage
- Services included: Water, Sewer, Insurance, Maintenance Structure, Road Maintenance, Maintenance Grounds, Snow Removal, Trash, Air Conditioning, Reserve Funds
Price history
| Date | Event | Price |
|---|---|---|
| 3/27/2023 | Sold | $815,000-1.2%$671/sqft |
Source: MLS PIN #73065728 Report a problem | ||
| 2/3/2023 | Contingent | $824,900$679/sqft |
Source: MLS PIN #73065728 Report a problem | ||
| 1/11/2023 | Price change | $824,900-2.9%$679/sqft |
Source: MLS PIN #73065728 Report a problem | ||
| 12/19/2022 | Listed for sale | $849,900+16.4%$700/sqft |
Source: MLS PIN #73065728 Report a problem | ||
| 6/8/2017 | Sold | $730,000+4.4%$601/sqft |
Source: Public Record Report a problem | ||
Public tax history
| Year | Property taxes | Tax assessment |
|---|---|---|
| 2025 | $9,539 -3.4% | $780,000 -3.2% |
| 2024 | $9,874 +10.2% | $806,000 +17% |
| 2023 | $8,957 -2.7% | $689,000 +3.3% |
Find assessor info on the county website
Neighborhood: 02421
Nearby schools
GreatSchools rating
- 9/10Maria Hastings Elementary SchoolGrades: K-5Distance: 1.1 mi
- 9/10Wm Diamond Middle SchoolGrades: 6-8Distance: 1.1 mi
- 10/10Lexington High SchoolGrades: 9-12Distance: 0.3 mi
Schools provided by the listing agent
- Elementary: Hastings
- Middle: Diamond
- High: Lexington High
Source: MLS PIN. This data may not be complete. We recommend contacting the local school district to confirm school assignments for this home.
Get a cash offer in 3 minutes
Find out how much your home could sell for in as little as 3 minutes with a no-obligation cash offer.
Estimated market value
$845,000


