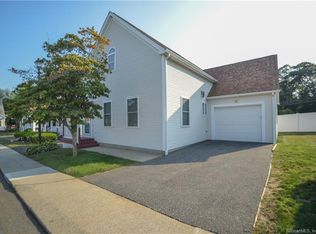Sold for $368,500
$368,500
33 Forest Road #D, Milford, CT 06461
2beds
1,440sqft
Condominium, Townhouse
Built in 1995
-- sqft lot
$430,500 Zestimate®
$256/sqft
$2,911 Estimated rent
Home value
$430,500
$392,000 - $474,000
$2,911/mo
Zestimate® history
Loading...
Owner options
Explore your selling options
What's special
Welcome to this charming end-unit condo in Forest Park, a 55+ community in Milford. Built in 1995, this 2 bed, 2.5 bath offers plenty of space for living and storage on all three floors. The main level opens up to a spacious living room, dining room, and kitchen, followed by a walk-in closet, primary bedroom suite with a full bathroom, and another half-bath with included washer and dryer. An interior door provides access to the one car garage and also brings you to the private patio/deck. The included chair lift offers assistance to the second floor where you'll find another bedroom with 9 foot+ ceilings, large walk-in closet, full bathroom, and a walk-in, floored attic. Downstairs reveals another 1000 sq.ft. of unfinished basement with endless possibilities. Access to the club house and in-ground pool are included with the monthly dues. Units in Forest Park don't come to the market often, so don't miss out this amazing opportunity to call this place home. Close to shopping/groceries, medical facilities, public transportation, and just about everything else you may need. Located right off the Post Road and quick access to I95 and RT-15.
Zillow last checked: 8 hours ago
Listing updated: December 02, 2023 at 02:47pm
Listed by:
Taylor Chavez 203-257-8915,
BHGRE Gaetano Marra Homes 203-627-8726
Bought with:
Laura Almeyda, RES.0812911
Huntsman,Meade & Partners Comp
Source: Smart MLS,MLS#: 170602009
Facts & features
Interior
Bedrooms & bathrooms
- Bedrooms: 2
- Bathrooms: 3
- Full bathrooms: 2
- 1/2 bathrooms: 1
Primary bedroom
- Features: Remodeled, Full Bath, Stall Shower, Laminate Floor
- Level: Main
- Area: 228 Square Feet
- Dimensions: 12 x 19
Bedroom
- Features: High Ceilings, Ceiling Fan(s), Walk-In Closet(s), Wall/Wall Carpet
- Level: Upper
- Area: 273 Square Feet
- Dimensions: 14 x 19.5
Bathroom
- Features: Laundry Hookup, Tile Floor
- Level: Main
Bathroom
- Features: Full Bath, Tub w/Shower, Tile Floor
- Level: Upper
- Area: 41.25 Square Feet
- Dimensions: 5.5 x 7.5
Dining room
- Features: Remodeled, Laminate Floor
- Level: Main
- Area: 147 Square Feet
- Dimensions: 10.5 x 14
Kitchen
- Features: Breakfast Bar, Tile Floor
- Level: Main
- Area: 90.25 Square Feet
- Dimensions: 9.5 x 9.5
Living room
- Features: Remodeled, Laminate Floor
- Level: Main
- Area: 243.75 Square Feet
- Dimensions: 12.5 x 19.5
Heating
- Forced Air, Natural Gas
Cooling
- Central Air
Appliances
- Included: Electric Range, Microwave, Refrigerator, Dishwasher, Disposal, Washer, Dryer, Water Heater
- Laundry: Main Level
Features
- Doors: Storm Door(s)
- Basement: Full,Unfinished,Concrete,Interior Entry,Storage Space
- Attic: Floored,Storage
- Has fireplace: No
- Common walls with other units/homes: End Unit
Interior area
- Total structure area: 1,440
- Total interior livable area: 1,440 sqft
- Finished area above ground: 1,440
Property
Parking
- Total spaces: 1
- Parking features: Attached, Driveway, Paved, Garage Door Opener
- Attached garage spaces: 1
- Has uncovered spaces: Yes
Accessibility
- Accessibility features: Stair Lift
Features
- Stories: 2
- Patio & porch: Deck, Patio
- Exterior features: Rain Gutters, Lighting
- Has private pool: Yes
- Pool features: In Ground
Lot
- Features: Level
Details
- Parcel number: 1214918
- Zoning: RMF1
Construction
Type & style
- Home type: Condo
- Architectural style: Townhouse
- Property subtype: Condominium, Townhouse
- Attached to another structure: Yes
Materials
- Vinyl Siding
Condition
- New construction: No
- Year built: 1995
Utilities & green energy
- Sewer: Public Sewer
- Water: Public
Green energy
- Energy efficient items: Thermostat, Doors
Community & neighborhood
Security
- Security features: Security System
Community
- Community features: Adult Community 55, Library, Medical Facilities, Near Public Transport, Shopping/Mall
Senior living
- Senior community: Yes
Location
- Region: Milford
HOA & financial
HOA
- Has HOA: Yes
- HOA fee: $375 monthly
- Amenities included: Clubhouse, Guest Parking, Pool, Management
- Services included: Maintenance Grounds, Trash, Snow Removal, Pool Service
Price history
| Date | Event | Price |
|---|---|---|
| 11/30/2023 | Sold | $368,500$256/sqft |
Source: | ||
| 10/17/2023 | Pending sale | $368,500$256/sqft |
Source: | ||
| 10/3/2023 | Listed for sale | $368,500$256/sqft |
Source: | ||
Public tax history
Tax history is unavailable.
Neighborhood: 06461
Nearby schools
GreatSchools rating
- 8/10Orange Avenue SchoolGrades: PK-5Distance: 0.4 mi
- 9/10Harborside Middle SchoolGrades: 6-8Distance: 0.9 mi
- 7/10Joseph A. Foran High SchoolGrades: 9-12Distance: 2 mi
Schools provided by the listing agent
- Elementary: Orange Avenue
- Middle: Harborside
- High: Joseph A. Foran
Source: Smart MLS. This data may not be complete. We recommend contacting the local school district to confirm school assignments for this home.
Get pre-qualified for a loan
At Zillow Home Loans, we can pre-qualify you in as little as 5 minutes with no impact to your credit score.An equal housing lender. NMLS #10287.
Sell for more on Zillow
Get a Zillow Showcase℠ listing at no additional cost and you could sell for .
$430,500
2% more+$8,610
With Zillow Showcase(estimated)$439,110
