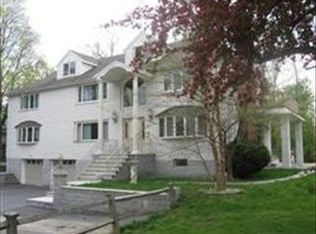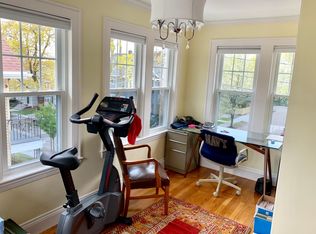Amazing opportunity to own this 8 room 3 bedroom Split Level Ranch situated on beautiful 10,000+ sq. ft. lot abutting The Oakley Country Club & perfectly placed at the end of a dead end street. Bring your vision & imagination for endless opportunities to customize this beautiful family home in this must have location! . This home offers a bright and spacious living room with fireplace. Formal dining room with slider leading to a large gorgeous backyard. Three spacious bedrooms & 3 full baths. Bonus office room with full finished lower level family room with fireplace perfect for extended family. Hardwood floor throughout. Updated gas boiler with 3 zones of heat. Central Air with new condenser. Nice laundry room in lower level .
This property is off market, which means it's not currently listed for sale or rent on Zillow. This may be different from what's available on other websites or public sources.

