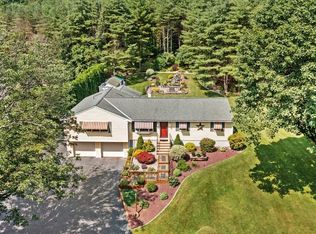Sold for $450,000
$450,000
33 Fitzgerald Rd, Charlton, MA 01507
3beds
1,750sqft
Single Family Residence
Built in 1977
0.72 Acres Lot
$456,400 Zestimate®
$257/sqft
$2,700 Estimated rent
Home value
$456,400
$420,000 - $497,000
$2,700/mo
Zestimate® history
Loading...
Owner options
Explore your selling options
What's special
Buyer Warranty Plan! Bright & charming Charlton retreat with versatile floor plan for your family's needs! This 7-room home with large lot on a quiet, serene road is perfect for first-time buyers or downsizers. Farmhouse kitchen with reproduction bottom-freezer fridge, white cabinets & double ceramic sink. Dining room with built-in cabinet, vaulted ceiling & French doors to large deck. Cozy living room with fireplace, plus a 1st fl. laundry/office or 3rd bedroom, full bathroom & step down to huge family room or primary suite with cathedral ceiling with 2 walk-in closets & new carpet. Upstairs loft area with skylight, full bath & 2 bedrooms with ample closets. Boiler approx. 13 yrs old with service plan, hardwired generator with owned propane tank. New Radon system being installed. Private large level lot with shed is a gardener’s dream! Enjoy fishing, boating, swimming in the tranquil setting of Charlton's many beautiful lakes & ponds. Close to MA Pike & Rte 20. Floor plan attached
Zillow last checked: 8 hours ago
Listing updated: September 30, 2025 at 09:22am
Listed by:
Denise Foley 508-450-2896,
ERA Key Realty Services - Worcester 508-853-0964
Bought with:
AJ Bruce
Lamacchia Realty, Inc.
Source: MLS PIN,MLS#: 73418044
Facts & features
Interior
Bedrooms & bathrooms
- Bedrooms: 3
- Bathrooms: 2
- Full bathrooms: 2
- Main level bedrooms: 1
Primary bedroom
- Features: Walk-In Closet(s), Flooring - Laminate, Window(s) - Bay/Bow/Box
- Level: Second
Bedroom 2
- Features: Flooring - Wall to Wall Carpet, Window(s) - Bay/Bow/Box
- Level: Second
Bedroom 3
- Features: Walk-In Closet(s), Flooring - Laminate, French Doors
- Level: Main,First
Primary bathroom
- Features: No
Dining room
- Features: Flooring - Stone/Ceramic Tile, Balcony / Deck, French Doors, Exterior Access, Lighting - Pendant
- Level: First
Family room
- Features: Cathedral Ceiling(s), Walk-In Closet(s), Flooring - Wall to Wall Carpet, Window(s) - Bay/Bow/Box, Recessed Lighting, Sunken, Lighting - Overhead, Beadboard
- Level: Main,First
Kitchen
- Features: Flooring - Stone/Ceramic Tile, Window(s) - Bay/Bow/Box, Cabinets - Upgraded, Country Kitchen, Recessed Lighting, Peninsula, Lighting - Overhead
- Level: Main,First
Living room
- Features: Flooring - Wall to Wall Carpet, Window(s) - Bay/Bow/Box, Exterior Access, Crown Molding
- Level: Main,First
Heating
- Baseboard, Oil
Cooling
- Window Unit(s)
Appliances
- Included: Water Heater, Range, Dishwasher, Microwave, Refrigerator, Washer, Dryer
- Laundry: Flooring - Laminate, Window(s) - Bay/Bow/Box, Main Level, Electric Dryer Hookup, Washer Hookup, First Floor
Features
- Attic Access, Loft, Internet Available - Unknown
- Flooring: Wood, Tile, Vinyl, Carpet, Laminate, Flooring - Wood
- Doors: Storm Door(s), French Doors
- Windows: Skylight(s), Insulated Windows
- Basement: Full,Interior Entry,Bulkhead,Unfinished
- Number of fireplaces: 1
- Fireplace features: Family Room, Living Room
Interior area
- Total structure area: 1,750
- Total interior livable area: 1,750 sqft
- Finished area above ground: 1,750
Property
Parking
- Total spaces: 4
- Parking features: Paved Drive, Off Street, Tandem, Paved
- Uncovered spaces: 4
Features
- Patio & porch: Deck - Wood
- Exterior features: Deck - Wood, Storage
Lot
- Size: 0.72 Acres
- Features: Wooded, Level
Details
- Parcel number: 1477946
- Zoning: Zone A
Construction
Type & style
- Home type: SingleFamily
- Architectural style: Colonial
- Property subtype: Single Family Residence
Materials
- Frame
- Foundation: Concrete Perimeter
- Roof: Shingle
Condition
- Year built: 1977
Utilities & green energy
- Electric: 100 Amp Service, Generator Connection
- Sewer: Private Sewer
- Water: Private
- Utilities for property: for Electric Range, for Electric Dryer, Washer Hookup, Generator Connection
Community & neighborhood
Community
- Community features: Highway Access
Location
- Region: Charlton
Other
Other facts
- Listing terms: Contract
Price history
| Date | Event | Price |
|---|---|---|
| 9/30/2025 | Sold | $450,000+4.7%$257/sqft |
Source: MLS PIN #73418044 Report a problem | ||
| 8/29/2025 | Contingent | $429,900$246/sqft |
Source: MLS PIN #73418044 Report a problem | ||
| 8/25/2025 | Listed for sale | $429,900$246/sqft |
Source: MLS PIN #73418044 Report a problem | ||
| 8/23/2025 | Contingent | $429,900$246/sqft |
Source: MLS PIN #73418044 Report a problem | ||
| 8/14/2025 | Listed for sale | $429,900$246/sqft |
Source: MLS PIN #73418044 Report a problem | ||
Public tax history
| Year | Property taxes | Tax assessment |
|---|---|---|
| 2025 | $3,775 +1.9% | $339,200 +3.9% |
| 2024 | $3,704 +1.6% | $326,600 +9.1% |
| 2023 | $3,644 +1.8% | $299,400 +11.2% |
Find assessor info on the county website
Neighborhood: 01507
Nearby schools
GreatSchools rating
- NACharlton Elementary SchoolGrades: PK-1Distance: 3 mi
- 4/10Charlton Middle SchoolGrades: 5-8Distance: 4 mi
- 6/10Shepherd Hill Regional High SchoolGrades: 9-12Distance: 9 mi
Schools provided by the listing agent
- Elementary: Charlton Elem
- Middle: Charlton Middle
- High: Shepard Hill
Source: MLS PIN. This data may not be complete. We recommend contacting the local school district to confirm school assignments for this home.
Get a cash offer in 3 minutes
Find out how much your home could sell for in as little as 3 minutes with a no-obligation cash offer.
Estimated market value$456,400
Get a cash offer in 3 minutes
Find out how much your home could sell for in as little as 3 minutes with a no-obligation cash offer.
Estimated market value
$456,400
