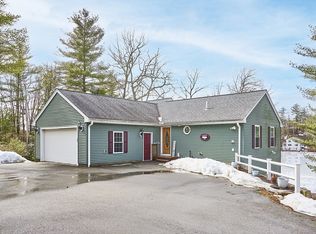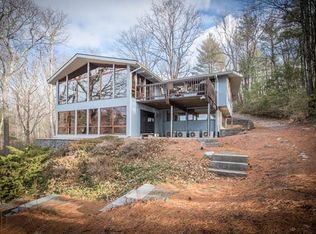Spectacular WATERFRONT contemporary home on 1+ wooded acres with 100+ feet of direct waterfront on Spectacle Pond! Enjoy all the recreation this ~65 acre pond offers: boat, canoe, kayak, swim & fish! All of this conveniently located near major routes & shopping, plus a sought after school district. Airy, flowing floorplan features refreshingly open concept living area with multiple sliding glass doors to the composite deck that spans the entire width of this home. Chefs kitchen with corian countertops & large island; Cathedral ceilings; Storage galore; Gorgeous water views from nearly every room; 1st fl master suite; Oversized 2 car garage. Open balcony leads to 2 more bedrooms with their own outdoor balcony overlooking the pond. Especially unique to this home is the accessory apartment in the lower level with 4th bedroom. Amazing opportunity for rental income or for extended family! Fun, privacy, & peacefulness awaits you here at an unbeatable value.
This property is off market, which means it's not currently listed for sale or rent on Zillow. This may be different from what's available on other websites or public sources.

