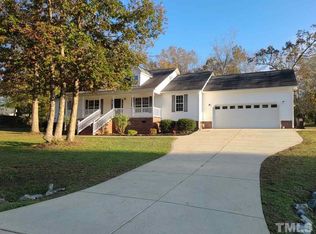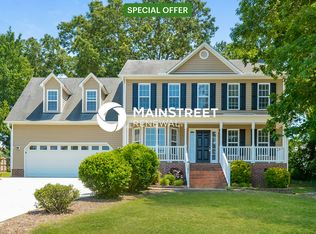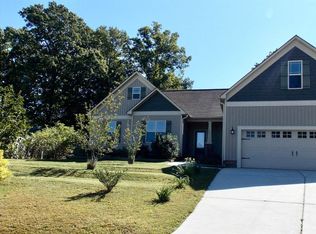Very nice corner lot in Angier! Freshly painted throughout! Rocking chair front porch, hardwoods in entry & dining w/ bay window. Very large living room w/ fireplace & french door going to the deck overlooking huge FENCED back yard! Kitchen is very spacious/open & includes breakfast area overlooking the back yard as well. All kitchen appliances included. 2nd floor has large master suite w/ vaulted ceiling, WIC, double vanity, sep tub/shower. 2 nicely sized bedrooms and huge bonus room!
This property is off market, which means it's not currently listed for sale or rent on Zillow. This may be different from what's available on other websites or public sources.


