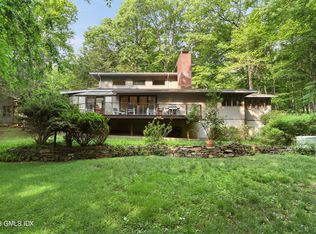Magnificent high setting overlooking tall trees, vast woods, gentle stream, huge lawn. Very much a vacation home feeling, yet mid-Greenwich convenience. North Street/Central school district (Country Day School's newest campus opens soon at top of street). House features grand entrance, circular layout of living room, family room, kitchen with solarium, dining room, with multiple doors to deck and pool. Private library/office off kitchen plus bedroom and bath. Upstairs, large master suite with lux bath, two more bedrooms and bath. Gigantic garage and lower level, plus elevator for easy access! A truly quiet and serene setting.
This property is off market, which means it's not currently listed for sale or rent on Zillow. This may be different from what's available on other websites or public sources.
