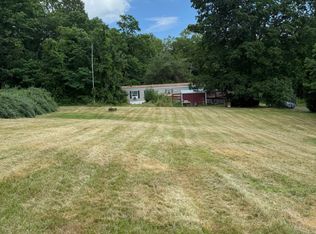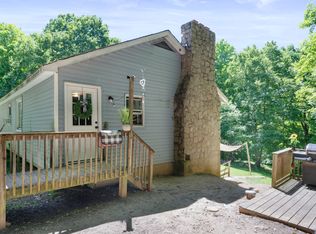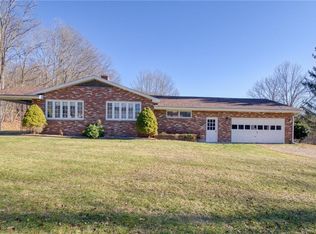Beautiful large level 2.43 acre lot with a custom remodeled three bedroom ranch home and two full bathrooms. Including an over-sized 2 car 24 x 30' detached garage with work shop and plenty of lighting with separate 100 amp electric panel with 20 amp circuits and newer roof and garage doors in 2018. The large open lot with lovely views would be ideal for a garden with locally designated farmland soils. Brand new kitchen with oak cabinets, granite counters, propane range, tile flooring and stainless steel appliances! Large open living room with hardwood flooring, wood burning fireplace with granite hearth surrounded by two built in red oak bookcases plus all trim work is red oak! There are 2 good sized bedrooms both with hardwood flooring and a remodeled full bathroom with a fiberglass tub/ shower, newer oak vanity, linen closet and tile flooring. The large master bedroom has a sliding door leading to the private back yard and newer carpeting with hardwood flooring underneath plus a new remodeled private full bathroom with heated tile flooring! Septic system installed in 2008, all new plumbing pipes, Utica Boiler, newer well pressure tank, all new 2017 Andersen 400 series windows (minus the front picture window), generator hook up and a second brick fireplace in the lower level. You could add more living space by adding a finished room in the lower level to take advantage of the additional brick fireplace. So many updates to this one level home! Schedule your showing today
This property is off market, which means it's not currently listed for sale or rent on Zillow. This may be different from what's available on other websites or public sources.



