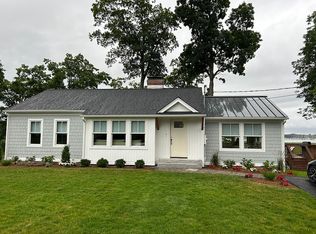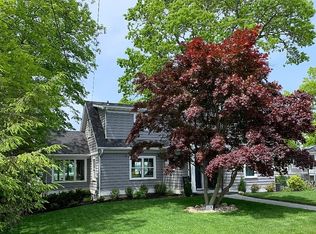Sold for $875,000
$875,000
33 Fenway Road, Branford, CT 06405
2beds
1,182sqft
Single Family Residence
Built in 1954
4,791.6 Square Feet Lot
$904,200 Zestimate®
$740/sqft
$2,492 Estimated rent
Home value
$904,200
$823,000 - $1.00M
$2,492/mo
Zestimate® history
Loading...
Owner options
Explore your selling options
What's special
Two lots in Pawson Park with unobstructed water views! The house at 33 Fenway Rd is surrounded by lush flower gardens and was extensively remodeled in 2016 to maximize efficiency, privacy and the 180 degree views of Pawson marsh and the Branford River, from Bruce & Johnsons Marina to the Branford Harbor. Open concept single level floor plan with oak hardwood floors throughout, water views from nearly every room and a huge red cedar deck with screened in porch for outdoor entertaining. New kitchen with all stainless appliances, custom cherry cabinets, granite countertops, skylight and a 4 panel Anderson sliding glass door that opens to the screened in porch. New bathroom in timeless white subway tile with black accents and custom black walnut cabinetry. Features a 105 gal Kohler Tea-for-Two soaking tub, dual shower heads on opposite walls and decorative and functional grab rails on every wall. Original knotty pine wall in the living room common in the cottages around Pawson Park upgraded with a natural gas fireplace insert for instant coziness at the push of a button. Large primary bedroom features 4 panel sliding glass doors to deck. Second bedroom currently used as office/guest room. Full basement and two garages. New roof and cedar shake siding in 2016. Updated high efficiency heating, cooling and insulation. The extra lot at 29 Fenway Rd offers plenty of room for expansion. Deeded rights to Sunset Beach. Elevation certificate in hand (no flood insurance). House sold as-is.
Zillow last checked: 8 hours ago
Listing updated: July 12, 2023 at 06:53pm
Listed by:
Fred Romano 860-622-8036,
Flat Fee Realty LLC
Bought with:
Unrepresented Buyer/Tenant
Unrepresented Buyer
Source: Smart MLS,MLS#: 170578747
Facts & features
Interior
Bedrooms & bathrooms
- Bedrooms: 2
- Bathrooms: 1
- Full bathrooms: 1
Primary bedroom
- Features: Hardwood Floor
- Level: Main
Bedroom
- Features: Ceiling Fan(s), Hardwood Floor
- Level: Main
Kitchen
- Features: Skylight, Balcony/Deck, Ceiling Fan(s), Granite Counters, Sliders, Hardwood Floor
- Level: Main
Living room
- Features: Gas Log Fireplace, Hardwood Floor
- Level: Main
Heating
- Heat Pump, Hot Water, Radiator, Zoned, Electric, Natural Gas
Cooling
- Ceiling Fan(s), Heat Pump, Zoned
Appliances
- Included: Gas Range, Range Hood, Refrigerator, Dishwasher, Disposal, Washer, Dryer, Gas Water Heater
- Laundry: Lower Level
Features
- Open Floorplan
- Doors: Storm Door(s)
- Basement: Full,Concrete,Garage Access
- Attic: Pull Down Stairs
- Number of fireplaces: 1
- Fireplace features: Insert
Interior area
- Total structure area: 1,182
- Total interior livable area: 1,182 sqft
- Finished area above ground: 1,182
Property
Parking
- Total spaces: 2
- Parking features: Attached, Garage Door Opener, Asphalt
- Attached garage spaces: 2
- Has uncovered spaces: Yes
Accessibility
- Accessibility features: Bath Grab Bars
Features
- Patio & porch: Deck, Screened
- Exterior features: Garden, Rain Gutters
- Fencing: Fenced
- Has view: Yes
- View description: Water
- Has water view: Yes
- Water view: Water
- Waterfront features: Beach Access
Lot
- Size: 4,791 sqft
- Features: Additional Land Avail., In Flood Zone, Landscaped
Details
- Parcel number: 1065312
- Zoning: R3
Construction
Type & style
- Home type: SingleFamily
- Architectural style: Ranch
- Property subtype: Single Family Residence
Materials
- Shake Siding, Wood Siding, Stucco
- Foundation: Concrete Perimeter
- Roof: Asphalt
Condition
- New construction: No
- Year built: 1954
Utilities & green energy
- Sewer: Public Sewer
- Water: Public
- Utilities for property: Cable Available
Green energy
- Energy efficient items: Insulation, Thermostat, Doors
Community & neighborhood
Security
- Security features: Security System
Location
- Region: Branford
- Subdivision: Pawson Park
Price history
| Date | Event | Price |
|---|---|---|
| 7/12/2023 | Sold | $875,000+9.5%$740/sqft |
Source: | ||
| 7/10/2023 | Pending sale | $799,000$676/sqft |
Source: | ||
| 6/20/2023 | Listed for sale | $799,000+142.1%$676/sqft |
Source: | ||
| 9/15/2010 | Sold | $330,000$279/sqft |
Source: | ||
Public tax history
| Year | Property taxes | Tax assessment |
|---|---|---|
| 2025 | $9,123 -8% | $426,300 +31% |
| 2024 | $9,915 +2% | $325,300 |
| 2023 | $9,723 +1.5% | $325,300 |
Find assessor info on the county website
Neighborhood: 06405
Nearby schools
GreatSchools rating
- 8/10Mary R. Tisko SchoolGrades: PK-4Distance: 2.5 mi
- 6/10Francis Walsh Intermediate SchoolGrades: 5-8Distance: 2.7 mi
- 5/10Branford High SchoolGrades: 9-12Distance: 2.4 mi
Schools provided by the listing agent
- Elementary: John B. Sliney
- Middle: Francis Walsh
- High: Branford
Source: Smart MLS. This data may not be complete. We recommend contacting the local school district to confirm school assignments for this home.
Get pre-qualified for a loan
At Zillow Home Loans, we can pre-qualify you in as little as 5 minutes with no impact to your credit score.An equal housing lender. NMLS #10287.
Sell with ease on Zillow
Get a Zillow Showcase℠ listing at no additional cost and you could sell for —faster.
$904,200
2% more+$18,084
With Zillow Showcase(estimated)$922,284

