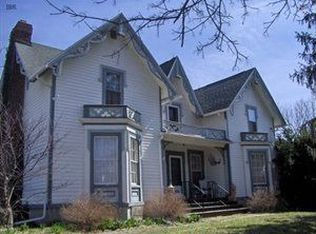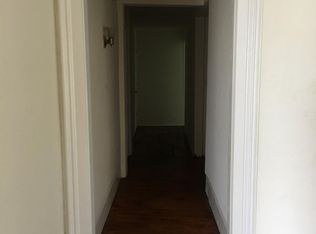Create a lifestyle in this classic 3BR, 1.5BA ranch home on 3+ acres in Lansing with Home Warrenty for peace-of-mind living. Imagine yourself enjoying sunrises while sipping coffee or sunsets while eating dinner in your Four-Season Sunroom or relaxing on the screened in porch. Fruits, berries & vegetables are free for the picking from your backyard gardens. Recently finished lower level awaits your personal finishing touches & provides extra space for family fun, a hobby room & large workshop. Minutes from Myers Park on Cayuga Lake, Wine Trails & a short drive to shopping, Ithaca and Cornell
This property is off market, which means it's not currently listed for sale or rent on Zillow. This may be different from what's available on other websites or public sources.

