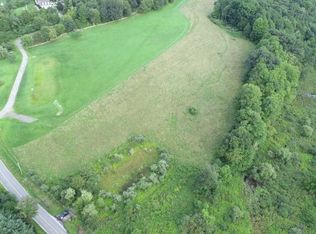Sold for $1,399,000
$1,399,000
33 FAWN RIDGE Drive, Pawling, NY 12564
5beds
4,200sqft
Single Family Residence, Residential
Built in 2024
7.3 Acres Lot
$1,492,300 Zestimate®
$333/sqft
$6,716 Estimated rent
Home value
$1,492,300
$1.37M - $1.64M
$6,716/mo
Zestimate® history
Loading...
Owner options
Explore your selling options
What's special
New Construction 5 Bedroom 4.5 Bathroom Modern Farmhouse on 7+ Acres. The Huge Open Floorplan Features Large Picturesque Windows To Take In The Seasonal Views And The Brick Patio With Sliders Brings The Outdoors In. The Kitchen Is An Entertainers Dream With Waterfall Island, Wet Bar and Wine Fridge. The Double Sided Fireplace Sets The Scene For The Family Room, Living Room And Dining Room. The 1st floor Features the Primary Bedroom with 2 Large Walk-In Closets and Ensuite with Soaking Tub. 3 More Bedrooms On The 1st Floor, 1 Of Them A Junior Suite. The 2nd Floor Has Another Large Bedroom With Ensuite, Recreation Area, Office And Sitting Area Open To Below. The Basement Has Mud Room And 1300+sq.ft 3 Car Garage With Work Space. Future plumbing And Duct Work Already Installed To Finish Basement. With Proper Permits This Home Can Allow 1 more structure such as : horse stable, pool house or cottage. This Custom Build Is Minutes To The Town And Metro-North Railroad Has Direct Line To NYC Additional Information: Amenities:Soaking Tub,ParkingFeatures:3 Car Attached,
Zillow last checked: 8 hours ago
Listing updated: November 27, 2024 at 04:09am
Listed by:
Bliss Voutsinas 845-519-9165,
Hillside Realty & Development 845-519-9165
Bought with:
Jennifer Stapleton, 40AM0938504
Houlihan Lawrence Inc.
Source: OneKey® MLS,MLS#: H6290115
Facts & features
Interior
Bedrooms & bathrooms
- Bedrooms: 5
- Bathrooms: 5
- Full bathrooms: 4
- 1/2 bathrooms: 1
Heating
- Hydro Air, Propane
Cooling
- Central Air
Appliances
- Included: Dishwasher, Microwave, Refrigerator, Stainless Steel Appliance(s), Tankless Water Heater, Wine Refrigerator
- Laundry: Inside
Features
- Cathedral Ceiling(s), Ceiling Fan(s), Chandelier, First Floor Bedroom, First Floor Full Bath, Master Downstairs, Primary Bathroom, Open Kitchen
- Doors: ENERGY STAR Qualified Doors
- Windows: ENERGY STAR Qualified Windows, Oversized Windows, Wall of Windows
- Basement: Partial,Unfinished,Walk-Out Access
- Attic: Partial
- Number of fireplaces: 1
Interior area
- Total structure area: 4,200
- Total interior livable area: 4,200 sqft
Property
Parking
- Total spaces: 3
- Parking features: Attached, Garage Door Opener
Features
- Patio & porch: Patio, Porch
Lot
- Size: 7.30 Acres
- Features: Level, Near Public Transit
- Residential vegetation: Partially Wooded
Construction
Type & style
- Home type: SingleFamily
- Property subtype: Single Family Residence, Residential
Condition
- New Construction
- New construction: Yes
- Year built: 2024
Utilities & green energy
- Sewer: Septic Tank
- Utilities for property: Trash Collection Private
Community & neighborhood
Location
- Region: Pawling
Other
Other facts
- Listing agreement: Exclusive Right To Sell
Price history
| Date | Event | Price |
|---|---|---|
| 6/10/2024 | Sold | $1,399,000$333/sqft |
Source: | ||
| 3/29/2024 | Pending sale | $1,399,000$333/sqft |
Source: | ||
| 2/20/2024 | Listed for sale | $1,399,000$333/sqft |
Source: | ||
Public tax history
Tax history is unavailable.
Neighborhood: 12564
Nearby schools
GreatSchools rating
- 6/10Pawling Elementary SchoolGrades: PK-4Distance: 1.8 mi
- 6/10Pawling Middle SchoolGrades: 5-8Distance: 2.9 mi
- 8/10Pawling High SchoolGrades: 9-12Distance: 2.8 mi
Schools provided by the listing agent
- Elementary: Pawling Elementary School
- Middle: Pawling Middle School
- High: Pawling High School
Source: OneKey® MLS. This data may not be complete. We recommend contacting the local school district to confirm school assignments for this home.
