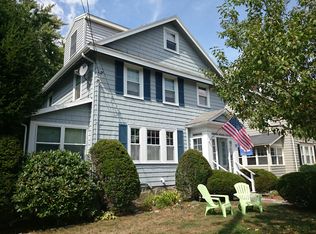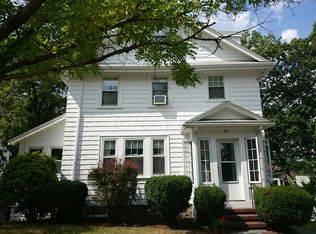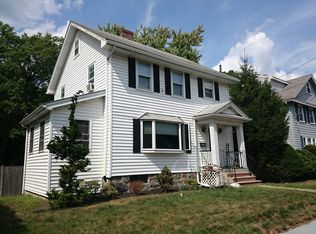Bright and Sunny three bedroom 1.5 bath colonial on the Chestnut Hill line. Beautiful Fireplaced livingroom, Formal dining area with french doors and built-ins. Gorgeous Cherry Kitchen with large center island Hardwood flooring throughout, economical gas heat and cooking. A walk up attic great for additional storage or potential expansion A large level fully fenced landscaped lot with deck and a brick patio, just in time for summer grilling! The perfect commuting location, Walk to commuter rail, highway, and shops! Offers Due Monday, 6 pm July 1, 2019. showing start at open house 12-3 Sat 6/29/19
This property is off market, which means it's not currently listed for sale or rent on Zillow. This may be different from what's available on other websites or public sources.


